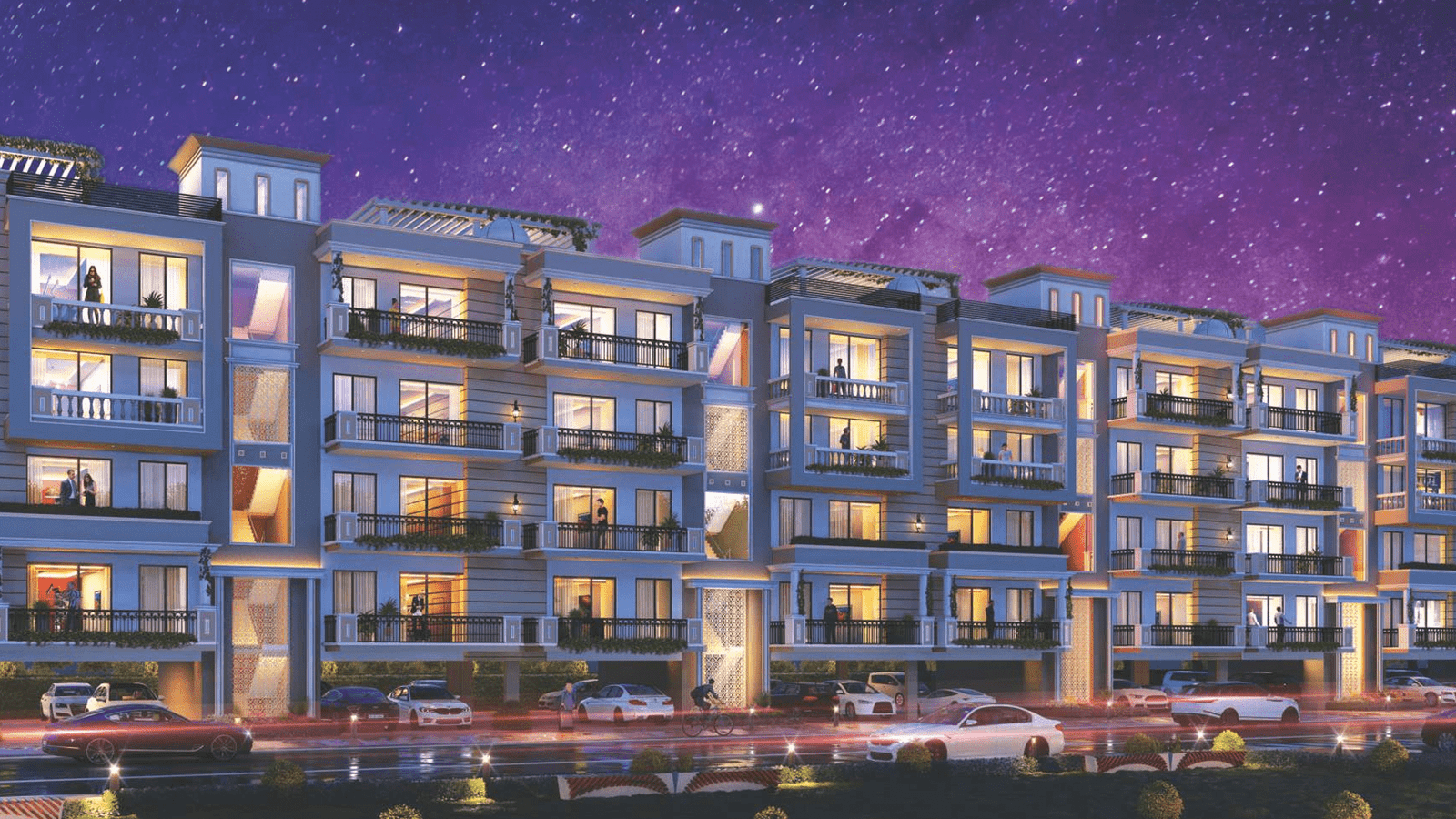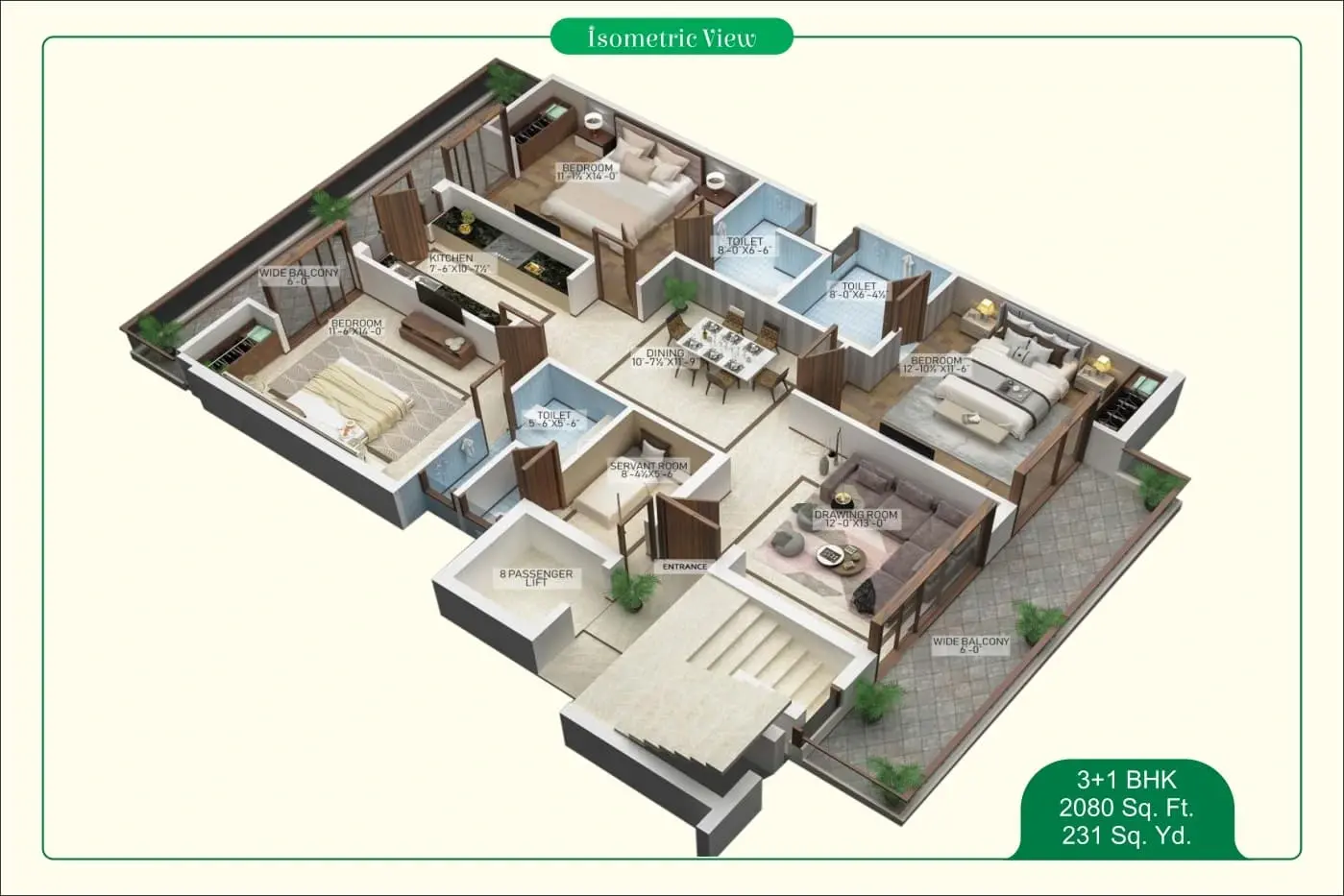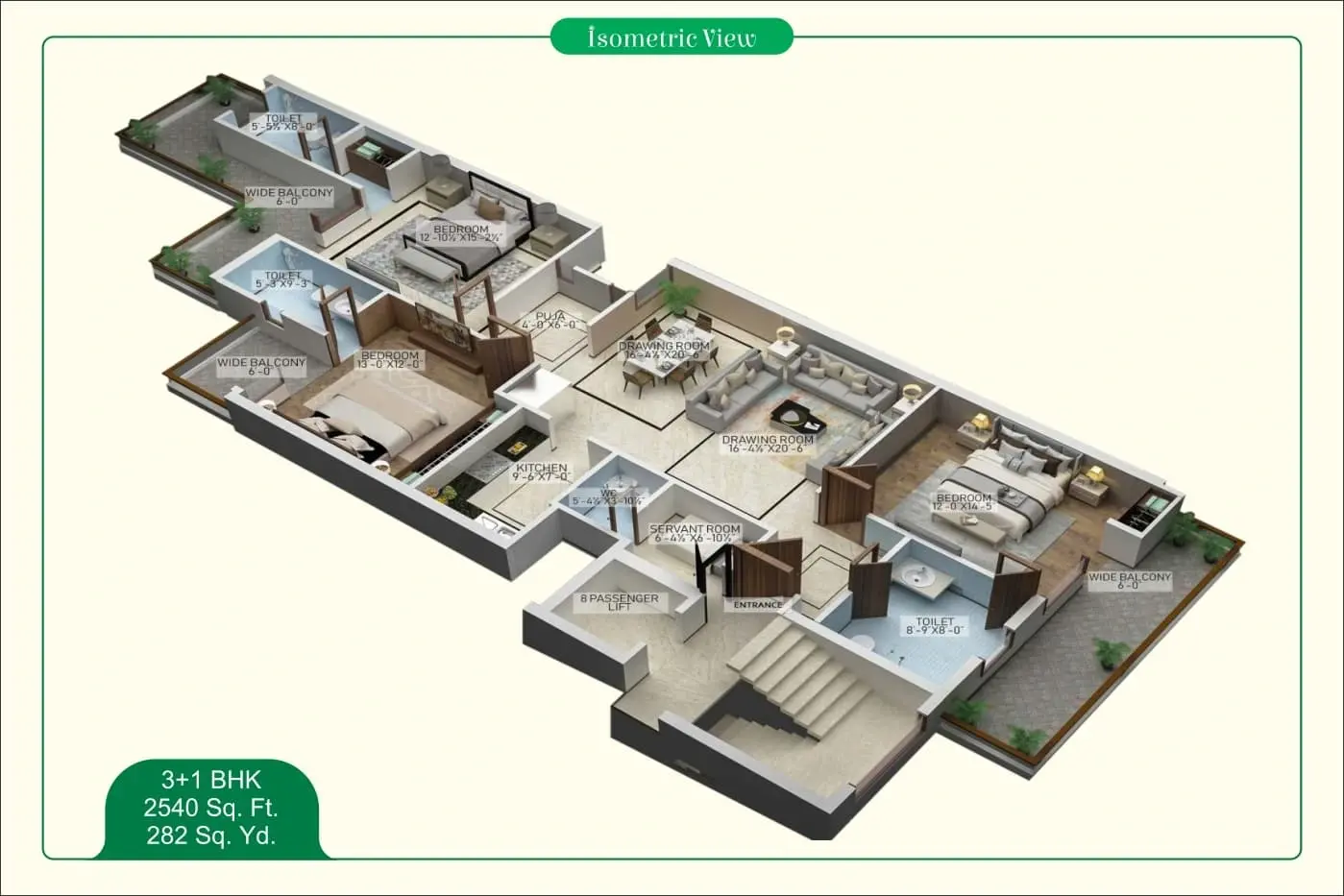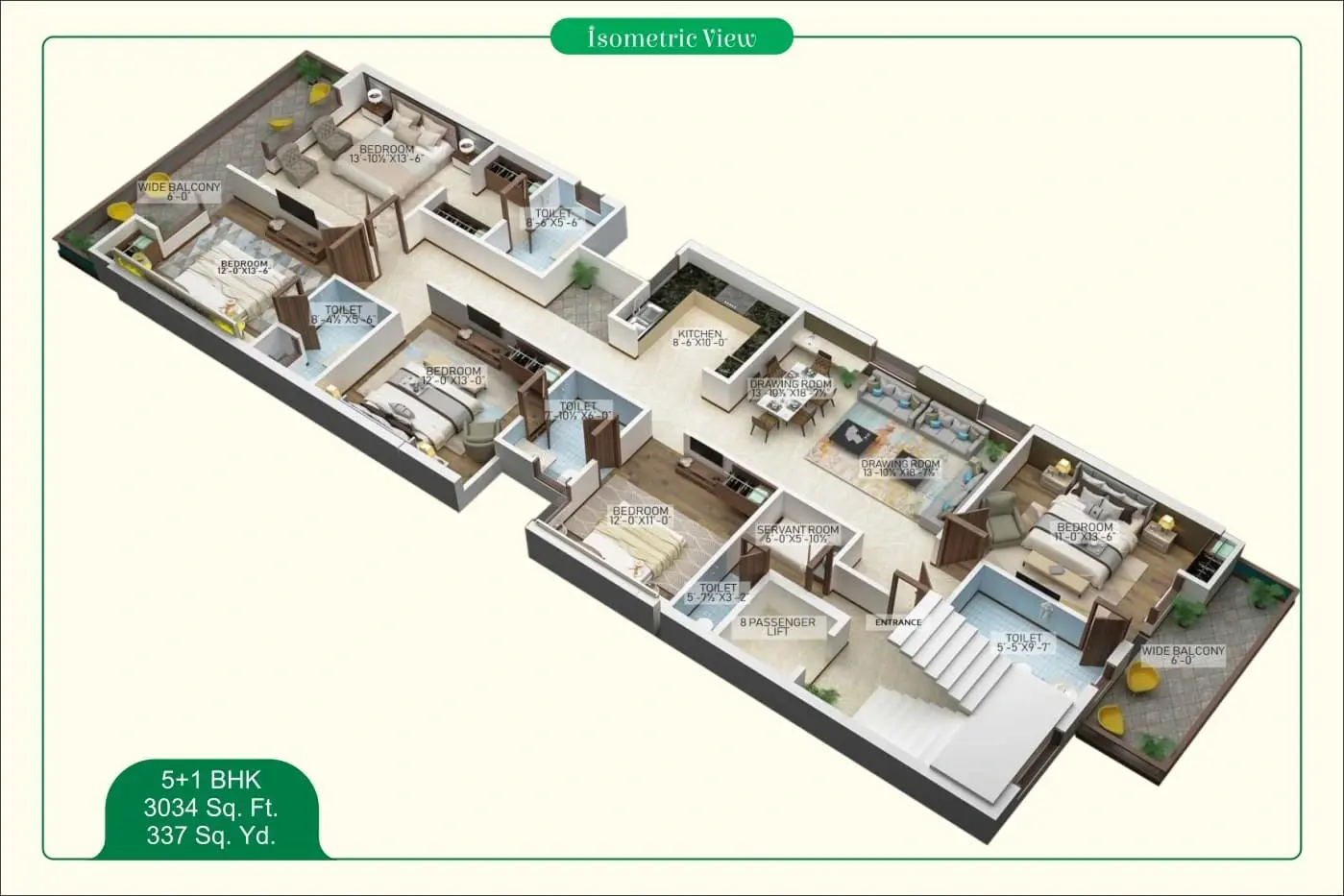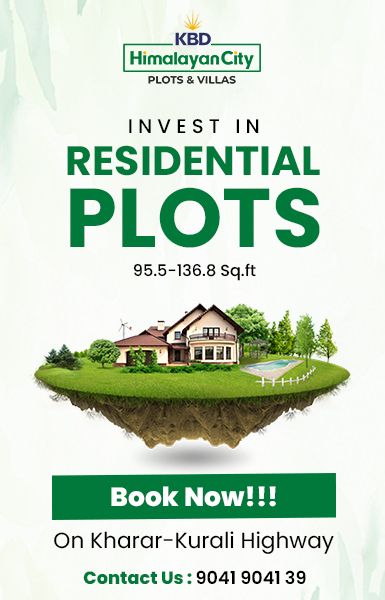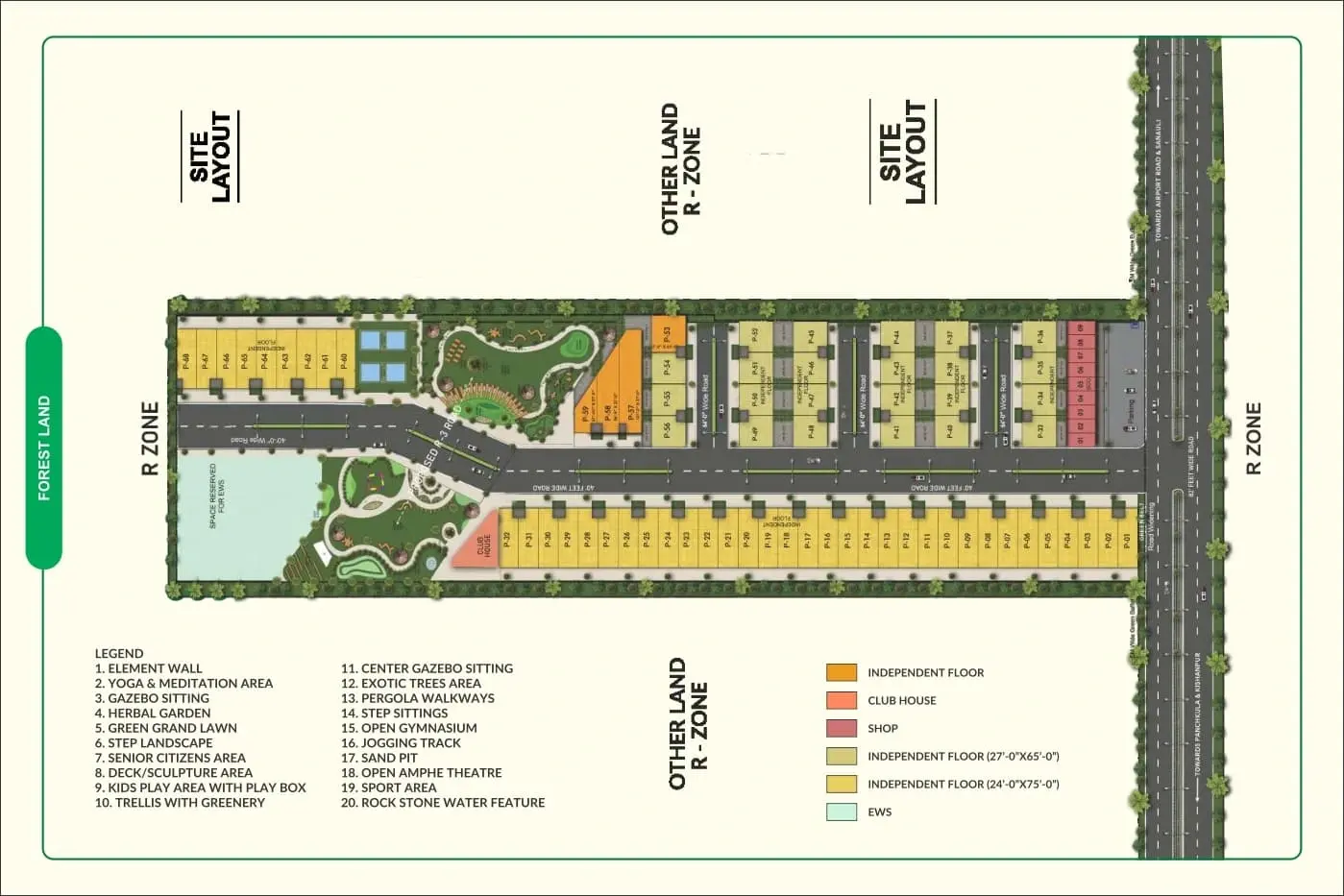Motia'z Harmony Greens
Low Rise
With S+4 concept
Status
Ready to Move
Property Type
3/3+1/5+1 BHK
Project Details
Driven with the purpose to build a legacy of innovation, trust and exceptional customer experience, Motia Group presents Harmony Greens. Motia Harmony Greens, a premium residential project in Zirakpur brings you an upgraded lifestyle in the lap of nature, away from the fast-paced tempo of city life adjoining a forest cover of approx. 300 Acres of Land. Amidst the lush vegetation, a charming new way of life is waiting for you.
Beautifully spaced & efficient, 3/3+1/5+1 BHK (195 Sq. Yd. – 337 Sq. Yd.) options with all modern & world class amenities. Beautifully crafted homes with lush ground surroundings offers all major necessities in vicinity with High Connectivity(Double Connectivity to 200 ft. PR7 Airport Road) Staying close to nature, observing all the little significant elements and appreciating it from the very core of it, is therapeutic and self-healing.
Amenities

1 Lift for 8 Flats

Adjoining 300 Acres of Forest Land

Lifetime Free Meditation (B.K Meditation Centre)

Upto 64′ Wide Internal Roads

Well Covered Stilt Parking (Reserved Parking-1)

Sand Pit & Open Air Amphitheatre

Matt Finish Tiles in Parking

Power Backup (24×7)

Biometric Locks on Main Doors

Ambulance Service (24×7)

Free Club House

E-Intercom (Application Based Security)

Open Gymnasium & Gazebo

Kids Play Area & Jogging Track

Lush Green Boundary

Green Dividers on Internal Roads

Well Lit Internal Roads, with Pole Lights

Commercial Arcade within Premises

Earthquake Resistant RCC Frame Structure

Rain Water Harvesting
Contact our Real Estate Experts
Professional, white-glove property services at affordable rates
Floor Plan

