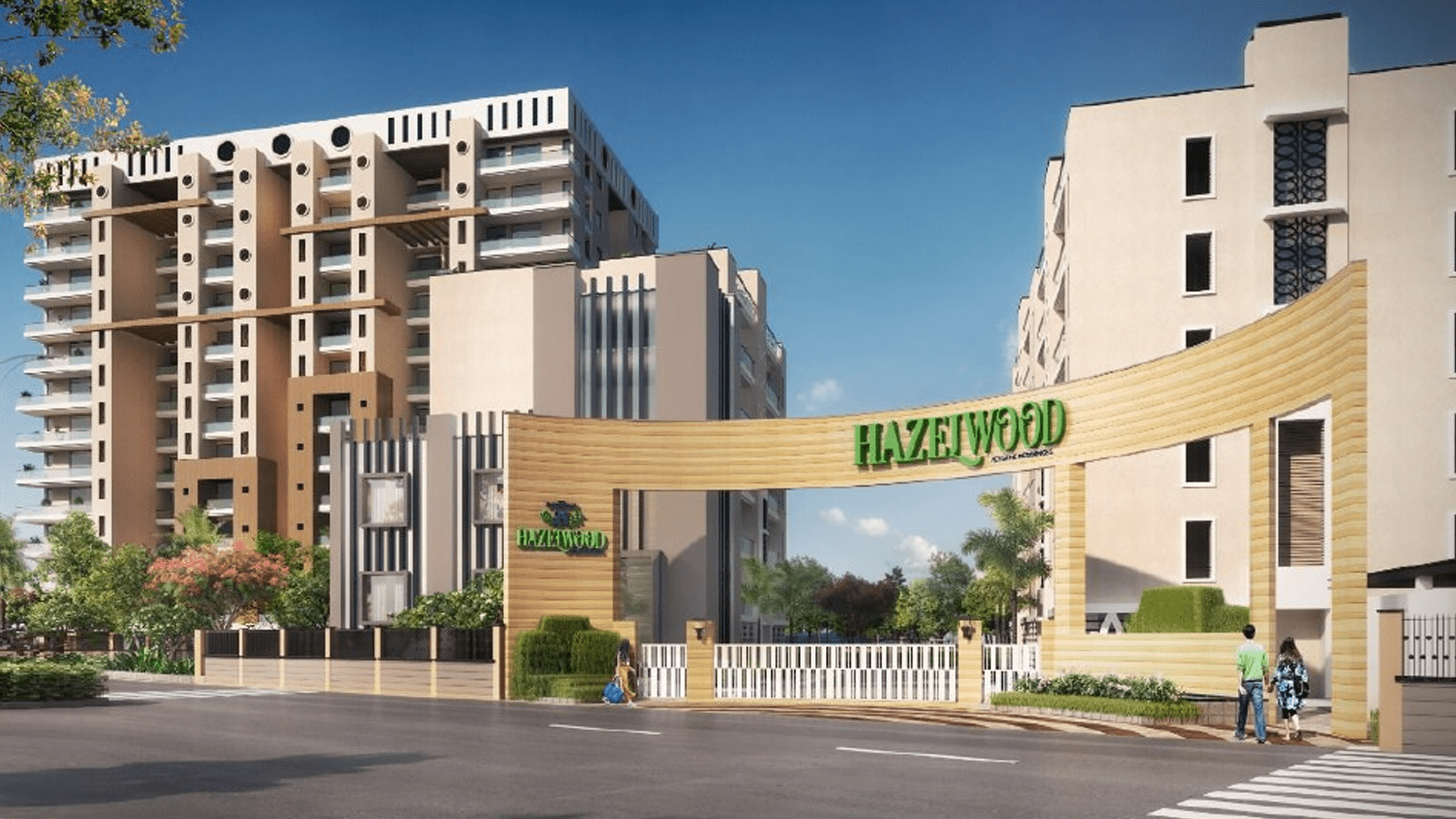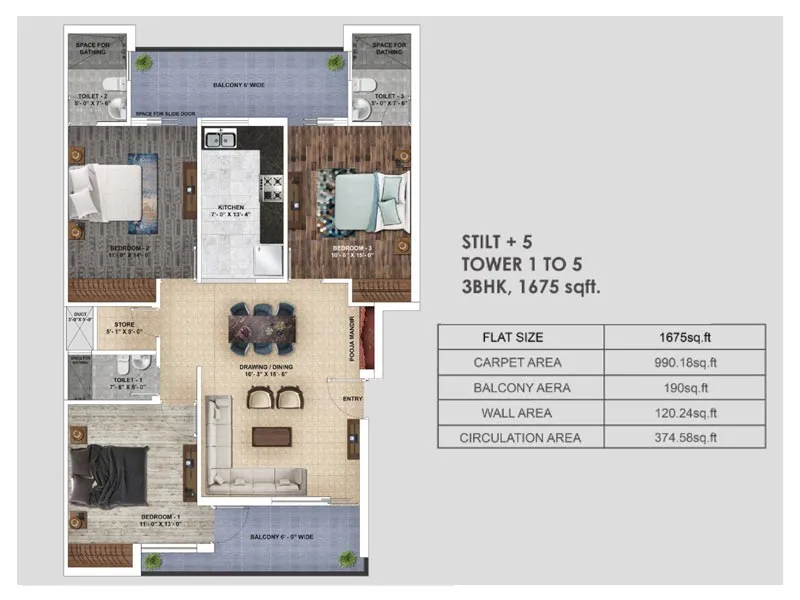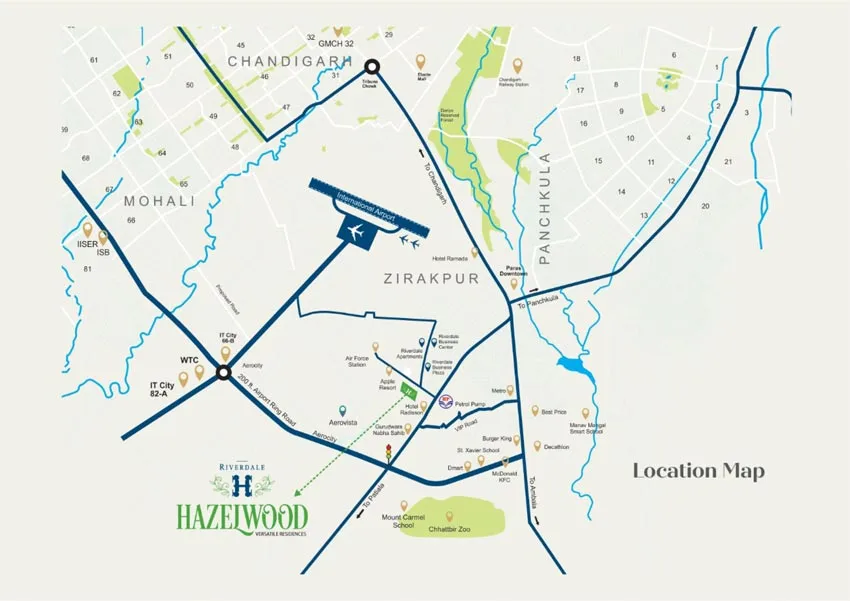Hazelwood Zirakpur
Project Area
2.7 Acre
Status
Ready to Move
Property Type
3Bhk
Project Details
The Joy of Living in the Woods Span to 2.7 Acres
Welcome to a Serene place with rich greenery as far as the eyes could see. Embracing the green surroundings is the 7 beautifully built towers of Hazelwood Zirakpur Residences in the Low Rise and High Rise structures.
Each Tower is spaced appropriately with its neighboring one. to maintain an adequate supply of sunlight and breeze. To portray Hazelwood Zirakpur as a charming residential garden lying amid the scenic location of zirakpur, these Towers are named after the attractive shrubs.
Amenities

LUSH GREEN GARDEN

KIDS PLAY AREA

COVERED CAR PARKING

POWER BACKUP

3 TIER SECURITY 24X7

PREMIUM CLUBHOUSE

BANQUET HALL

SWIMMING POOL

GREEN & PEACEFUL LOCATION

2 SIDE ENTRY/EXIT
Contact our Real Estate Experts
Professional, white-glove property services at affordable rates







