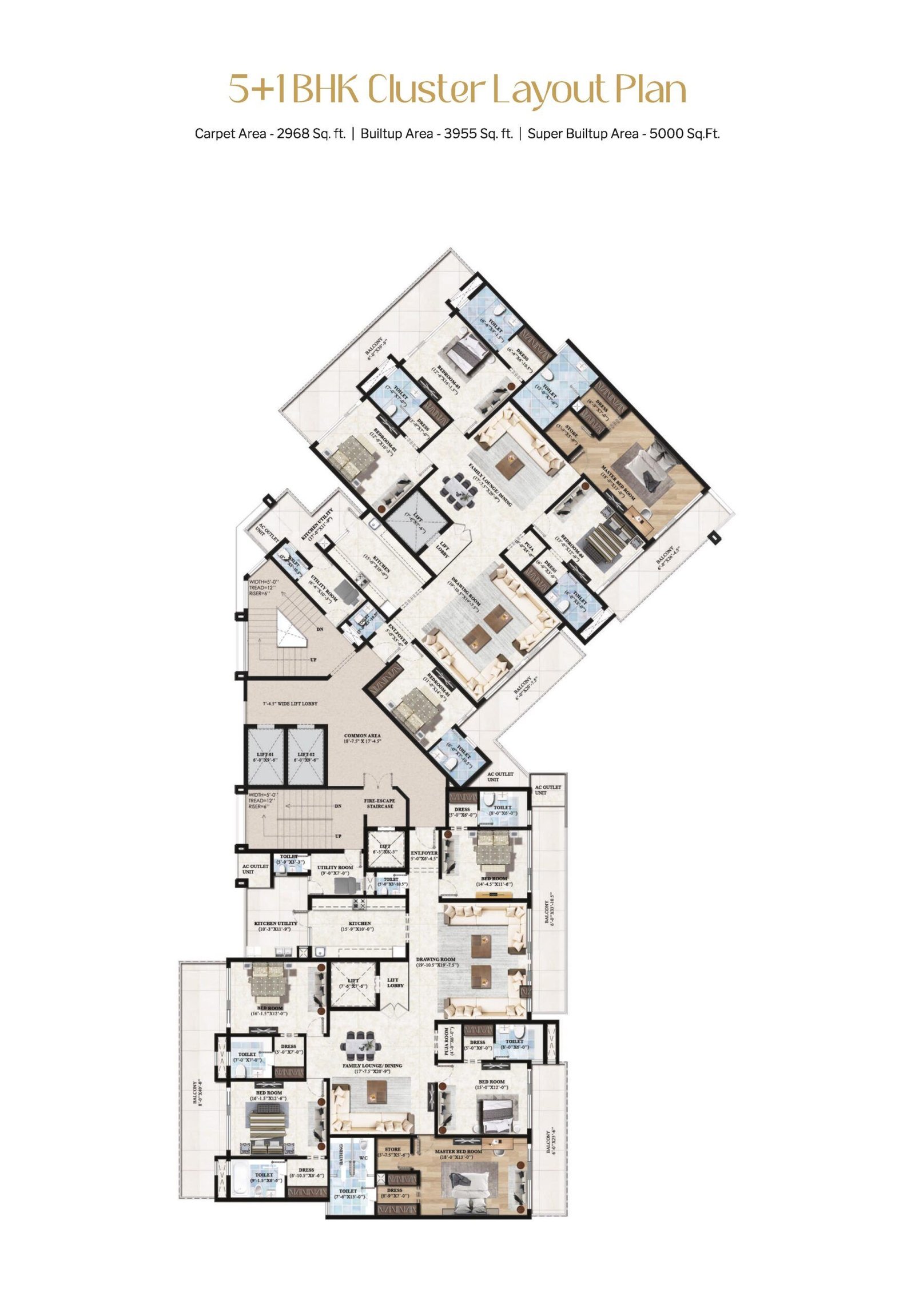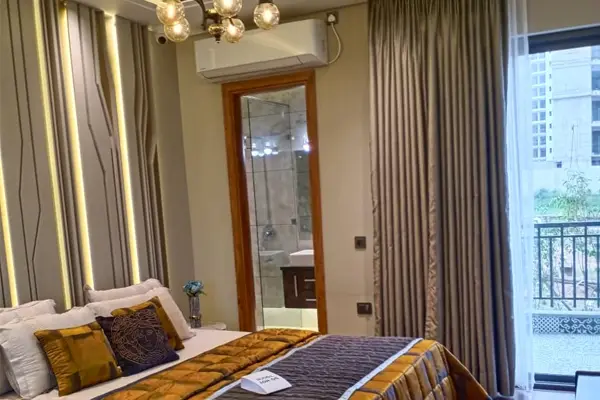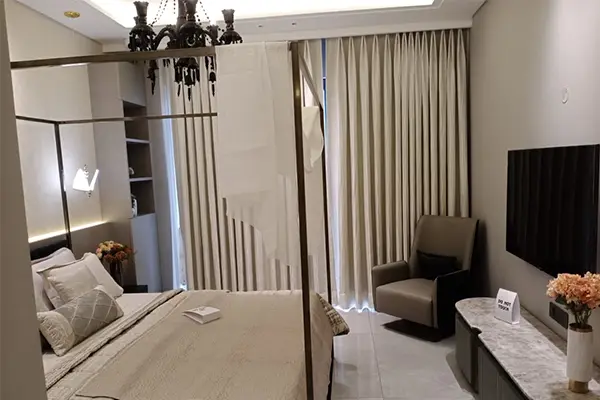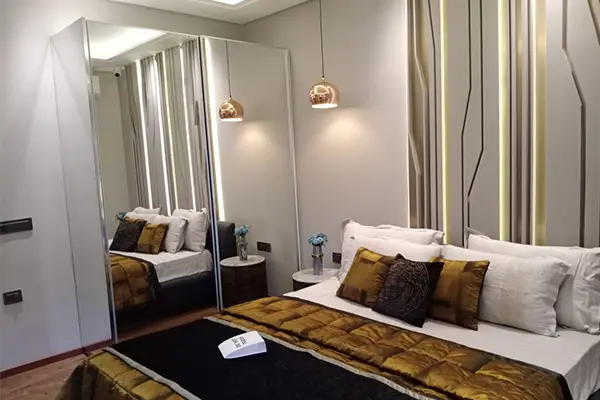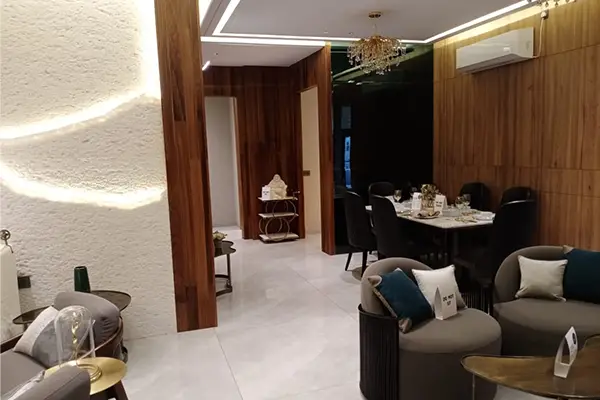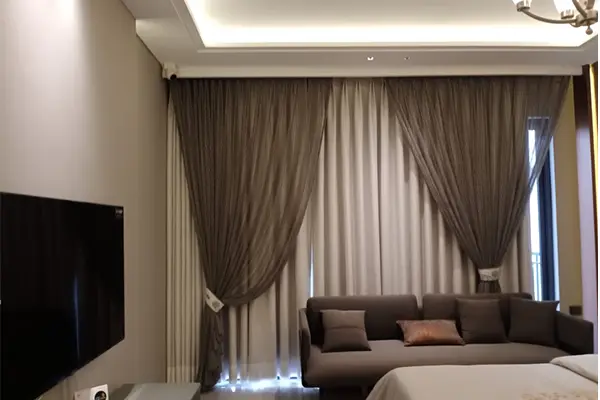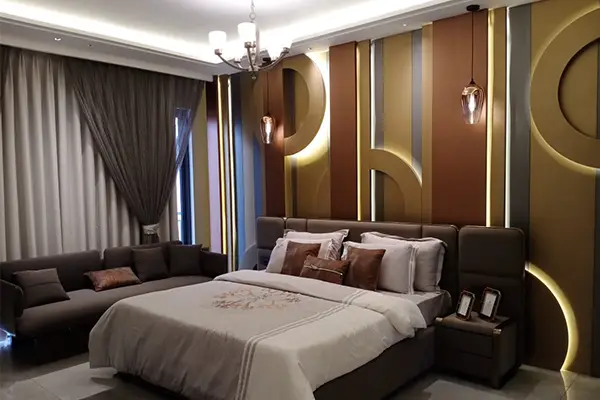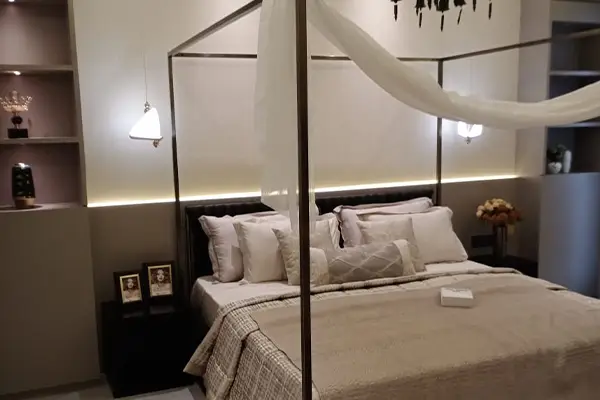Noble Callista
An Embodiment of Fine Living
Noble Callista Mohali is offering all amenities like a fully-equipped club House, green areas and landscaped parks for enhancing the living experience of Residents. Noble Callista Mohali is having the utmost spacious and Extravagance Flats in Mohali with all amenities in the region. Every day is blissful with millions of delights in Noble Callista Mohali having an exclusive urban living experience. The project offers best in class amenities and infrastructure.
It is a gated and safe society offering a secured lifestyle to residents in an ecological and Pollution Free Environment. The Surroundings are well planned with more green and open areas with beautiful landscaping. The project is located in the most promising location of Tri-city and in close proximity to the International Airport.
Let Us Contact You For Free Consultation
Features of Noble Callista
King Size Residences
The distinguished design and planned architecture enable each apartment at “Noble Callista” to enjoy the mesmerizing views of nature and the cosmopolitan area around. Noble Callista Apartments are categorized into 3 groups:
- 5+1 Super Area 4800 sq. Ft. Approx (Quad-Core)
- 4+1 Super Area 3400 Sq.Ft. Approx (Dual-Core)
- 3+1 Super Area 2800 Sq.Ft. Approx (Quad-Core)
A Multi-Faceted Location
- Situated at Sector 66 Beta, I.T City, Mohali.
- The project dominates and rules the concept of advantage with its corner site location.
- One side of the project is on a sector dividing road.
- Another enjoys the bustle and panoramic views of Airport Road, Mohali.
- Seamlessly connected to IT City, Mohali.
Exclusive High-Class Attributes
- Shaded ample parking in basement and surface parking for the guests & each apartment will be allotted up to 3 car parks (EV & Non-EV).
- Highest useable carpet to the built-up area.
- Every apartment is centrally air-conditioned, suitable for all weathers.
- Private Pool Section for Women.
- Digital/Electric Cycle Station.
- Common Laundry
- Sanitization HubSpot in Each Tower Entrance for a Safe & Healthy Living.
- The apartments at Callista belong to 3 categories:
- 5+1 Iconic Super Area 4800 Sq.Ft. Approx (Quad Core-Only 4 Apartments Per Floor).
- 4+1 Super Area 3400 Sq.Ft. Approx (Dual Core-Only 2 Apartments Per Floor)
- 3+1 Super Area 2800 Sq.Ft. Approx (Quad Core-Only 4 Apartments Per Floor)
- Noble Callista is strategically positioned on Sector 66 beta, IT city, Mohali.
- Only 400 apartments on the vast 6.84 acres project prioritize private living.
- Noble Callista has 5 Clubs including 4 mini tower clubs and a 40,000 Sq.Ft. master club house with half-Olympic size all-weather swimming pool.
- Mivan Construction Technology
- 3 Entry-Exit points.
- 9,000 Sq.Ft. wide fronting 150ft. road with a retail plaza for spill-out.
- Access to retail from the main road and with secure access from apartments.
- Open Green Area of 3.5 acres approx.
- Club House to maintain the highest standards of Clean & Fresh Air.
- Out of the total project space, 3.50 Acres is dedicated to lush green parks.
- Noble Callista attracts attention as it’s the only 3 Side open site in sec 66 Mohali.
- Each apartment of Noble Callista enjoys the beauty of surrounding nature.
- Lowest Density to offer most prive1 life.
- North-East main entry with water feature.
The Connoisseurs of your New Ultimate Address
Morphogenesis
A proud bearer of the title “World’s top 100 architects” for the last 10 years in a row has put it’s unbeatable conceptualizing and planning expertise and imagination to turn your dream into reality at “Noble Callista”.
The Design Studio
With a diverse team of exceptionally talented architects who have given their heart and soul to this project, the Design Studio has worked impeccably to give you the life you truly deserve.
Project Details of Noble Callista
Noble Ventures is promoted by highly experienced individuals who have been responsible for the planning, development, execution, and on-time delivery of a diverse range of vital projects ranging from civil, commercial, industrial, infrastructural, luxury residential and various other multidisciplinary developments for the past 50 years.
3+1 BHK Iconic Tower Quad-Core
Carpet Area : 1751 sqft
Build Up Area : 2295 sqft
Super Build Up Area : 2850 sqft
4+1 BHK Dual-Core
Carpet Area : 2122 sqft
Build Up Area : 2805 sqft
Super Build Up Area : 3500 sqft
5+1 BHK Iconic Tower Quad-Core Core
Carpet Area : 2968 sqft
Build Up Area : 3955 sqft
Super Build Up Area : 5000 sqft
The modern and stylish architecture of Noble Callista attracts you at the very first look. The clean look, incorporating the natural elements as well makes you feel that you have finally arrived home. The serenity of the location, clear architectural lines and panoramic views are a true marvel.
Amenities of Noble Callista
Luxury Club house
Gymnasium
Indoor & Outdoor Games
Lush green parks
Jogging Track
Open Area for Sunlight and ventilation
Swimming Pool
Covered Car Parking
Power backup
Layout Maps of Noble Callista
Noble Callista Specifications
STRUCTURE
Earthquake resistant RCC framed structure of Noble Callista
BALCONY
Flooring – Anti Skid Tiles
Wall & Ceiling Finishes – Water proofing external paint
Handrail – MS Railing/SS
DOORS & WINDOWS
Doors – Flush Door Painted/Polished
Windows – Contemporary Aesthetic Aluminum Profiles
LIFTS
One Service Lift (6 ft. × 9 ft.) and three passenger Lifts (6 ft. × 9 ft.) of Otis / Kone or equivalent brand to be provided in each tower of Noble Callista.
STAIRCASES
Risers & Treads – Granite Stone
Handrail – MS Railing/SS
ELECTRICAL Fittings
All electrical wiring in concealed conduits, provision of adequate light and power point. Telephone and TV outlets in Drawing, Dining and all Bedrooms, Molded Modular Plastic Switches & protective MCB’s.
SUPPLEMENTS of Noble Callista
All units are fitted with Split A/C in Bedrooms, Drawing & Dining.
Fans in all rooms.
Chimney & Hob of ISI Mark.
Piped Gas Line.
EXTERNAL FINISH
Textured Paint of exterior grade and Glass on specific sections
ENTRANCE LOBBY
Flooring would be of appropriate Mix of Marble/Granite, walls and and use of other products for décor as per architect views.
LIVING/ DINING ROOM/FAMILY ROOM
Flooring – Premium / Vitrified Tiles
BEDROOMS
Wardrobe – Wardrobe in Bedrooms
Flooring – Laminated wooden flooring in Master Bedroom & Premium/ Tiles in other Bedrooms.
KITCHEN
Cabinets – Premium Modular kitchen Cabinets of Appropriate Finishes
Flooring – Anti Skid Tiles
Dado – Premium Tiles up to 2ft. above counter
Wall Finishes – Vitrified Tiles/ Plastic Paint
Ceiling – POP – Illuminated
Counter – Pre Polish Premium Granite
TOILETS
Flooring – Premium Tiles
Wall – Premium Vitrified Tiles
Ceiling – POP – Illuminated
Fittings – Premium Sanitary Fixtures of Toto/Grohe/Kohler or Equivalent, Mirror, or equivalent including Showers
Sample Flat Pictures of Noble Callista
Noble Ventures is promoted by highly experienced individuals who have been responsible for the planning, development, execution, and on-time delivery of a diverse range of vital projects ranging from civil, commercial, industrial, infrastructural, luxury residential and various other multidisciplinary developments for the past 50 years.
Property Features
- All electrical wiring in concealed conduits
- All units are fitted with Split A/C in Bedrooms
- Cabinets - Premium Modular kitchen Cabinets of Appropriate Finishes
- Ceiling - Plastic Emulsion
- Ceiling - Plastic Emulsion & POP - Illuminated
- Ceiling - Plastic Emulsion Paint
- Ceiling - Water proofing external paint
- Chimney & Hob of ISI Mark
- Counter - Pre Polish Premium Granite
- Dado - Premium Vitrified Tiles up to 2ft. above counter
- Dining and all Bedrooms
- Doors - Flush Door Painted/Polished
- Drawing & Dining
- Earthquake resistant RCC framed structure
- Fans in all rooms
- Fittings - Premium Sanitary Fixtures of Toto/Grohe/Kohler or Equivalent
- Flooring - Anti Skid Vitrified Tiles
- Flooring - Laminated wooden flooring in Master Bedroom & Premium/ Vitrified Tiles in other Bedrooms
- Flooring - Premium / Vitrified Tiles
- Flooring - Premium Anti Skid Vitrified Tiles
- Flooring would be of appropriate Mix of Marble/Granite
- Handrail - MS Railin/SS
- Mirror
- Moulded Modular Plastic Switches & protective MCB's.S
- One Service Lift (6 ft. × 9 ft.) and three passenger Lifts (6 ft. × 9 ft.) of Otis / Kone or equivalent brand to be provided in each tower
- Other CP Fittings of Toto/Grohe/Kohler or equivalent including Showers
- Piped Gas Line.
- POP - Illuminated
- provision of adequate light and power point
- Risers & Treads - Granite Stone
- Telephone and TV outlets in Drawing
- Textured Paint of exterior grade and Glass on specific sections
- Wall - Premium Vitrified Tiles
- Wall Finishes - Plastic Emulsion Paint
- Wall Finishes - Vitrified Tiles/ Plastic Emulsion Paint
- Wall Finishes - Water proofing external paint
- Walls - Plastic Emulsion Paint
- walls and ceiling would be of Plastic emulsion paint and use of other products for decor as per architect views.
- Wardrobe - Wardrobe in Bedrooms
- Windows - Contemporary Aesthetic Aluminium Profiles



