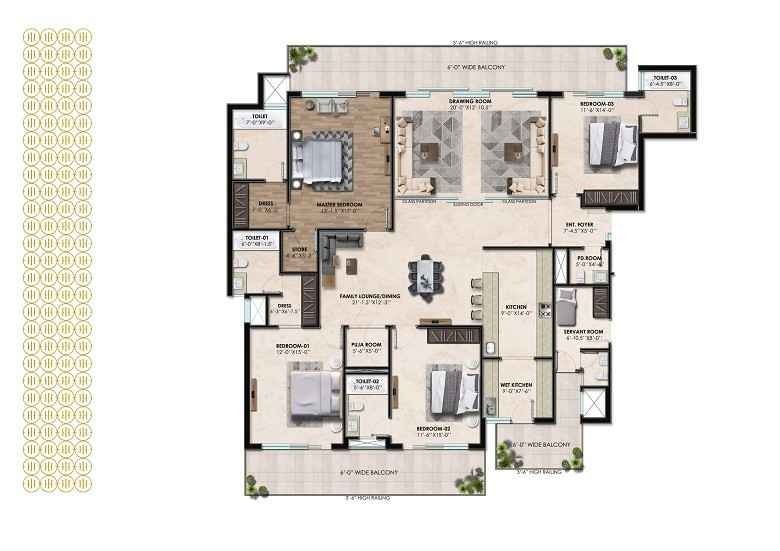Horizon Belmond Mohali
Project Area
12.54 acres
Status
Property Type
3+1 & 4+1 BHK
Crafted by
Sussanne Khan
Project Details
Horizon Belmond Mohali – An Address To Be Proud Of
A sophisticated heaven, Horizon Belmond Mohali is where refinement and relaxation go hand in hand. This unique collection of stylish, characterful apartments mixes the best of both contemporary urban living and bespoke architectural design for luxury lifestyle experience. From private landscaped courtyard gardens to distinguished architecture, it’s an address that impresses everyone.
It is often said that the best things in life come to those who wait for them. It’s time to celebrate your success and what can be better than a perfect home? A home you’ll be proud to call your own.
Horizon Belmond is a stunning project by Horizon Group, located in Mohali Sector 88. It offers 3+1 & 4+1 BHK apartments. Inclusively, the estate comprises 6.5 acres of green and open landscape area with a variety of smartly designed amenities. At Horizon Belmond, experience the best of nature from the comfort of your home with panoramic views.
Amenities

Every Apartment is
Sun Facing

All Weather Swimming Pool

Aprox 25,000 Sq. Ft.
Club Stardom

Shopping Arcade
Belmond Drive

Region’s Best
Hospitals Nearby

Adjacent to
IT Hub & Education Hub

Dedicated
Kids Area & Pet Area

Dedicated Lounge & Dormitory
in Every Tower

Common Washrooms
in Stilt Area

High Speed
Lifts

2.75 Acres
Central Greens

Well Designed Layout for Maximum Functionality
Contact our Real Estate Experts
Professional, white-glove property services at affordable rates
Contact our Real Estate Experts







