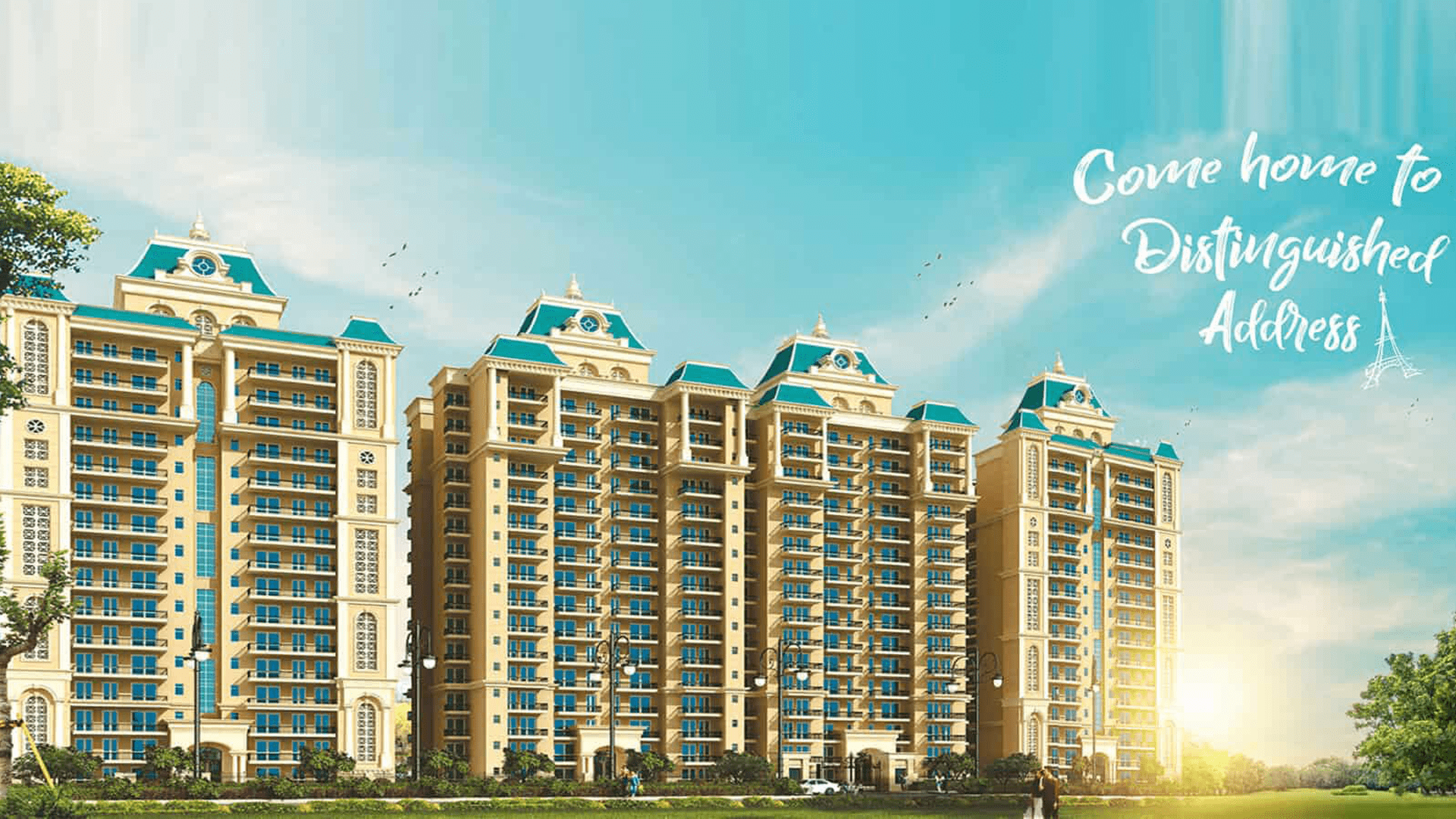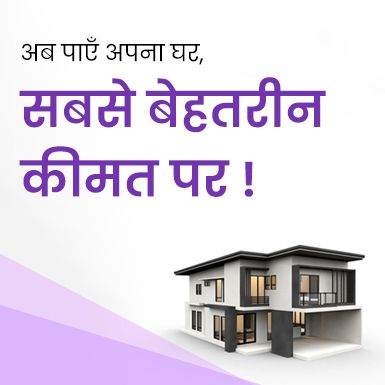La Parisian Mohali
Super Area
1426 – 2150 Sq.ft.
Status
Ready to Move
Property Type
3 & 4BHK
Project Details
To start with, La Parisian apartments by Ambika is an ultra-modern group housing project in Mohali, Sector -66 (B) and offers 3 BHK apartments. Located in an area that falls near to the International Airport, it is now one of the most sought-after addresses in the GMADA area.
Inspired by the Parisian lifestyle, the design and the overall architecture is a visual representation of progressive French design. La Parisian Mohali is a plush housing society that aims to provide the homeowners with something unique and refreshing, wherein they can find solace and comfort, amidst the tranquil surroundings.

Amenities

Table Tennis,
Carrom, Chess

Skating
Ring

Restaurants, Coffee
Shop & Bar

Lawn Tennis

Squash Court

Guest Car Parking

Cricket Pitch

Spa & Sauna

Cards Room

Basket Ball Practice Court

Yoga/Terrace Garden

Swimming Pool
Contact our Real Estate Experts
Professional, white-glove property services at affordable rates






