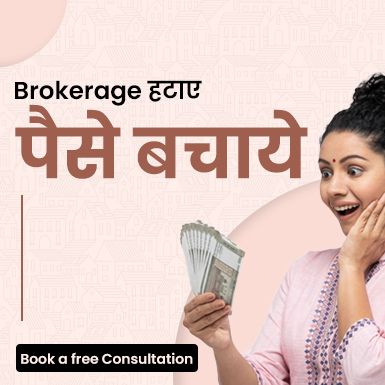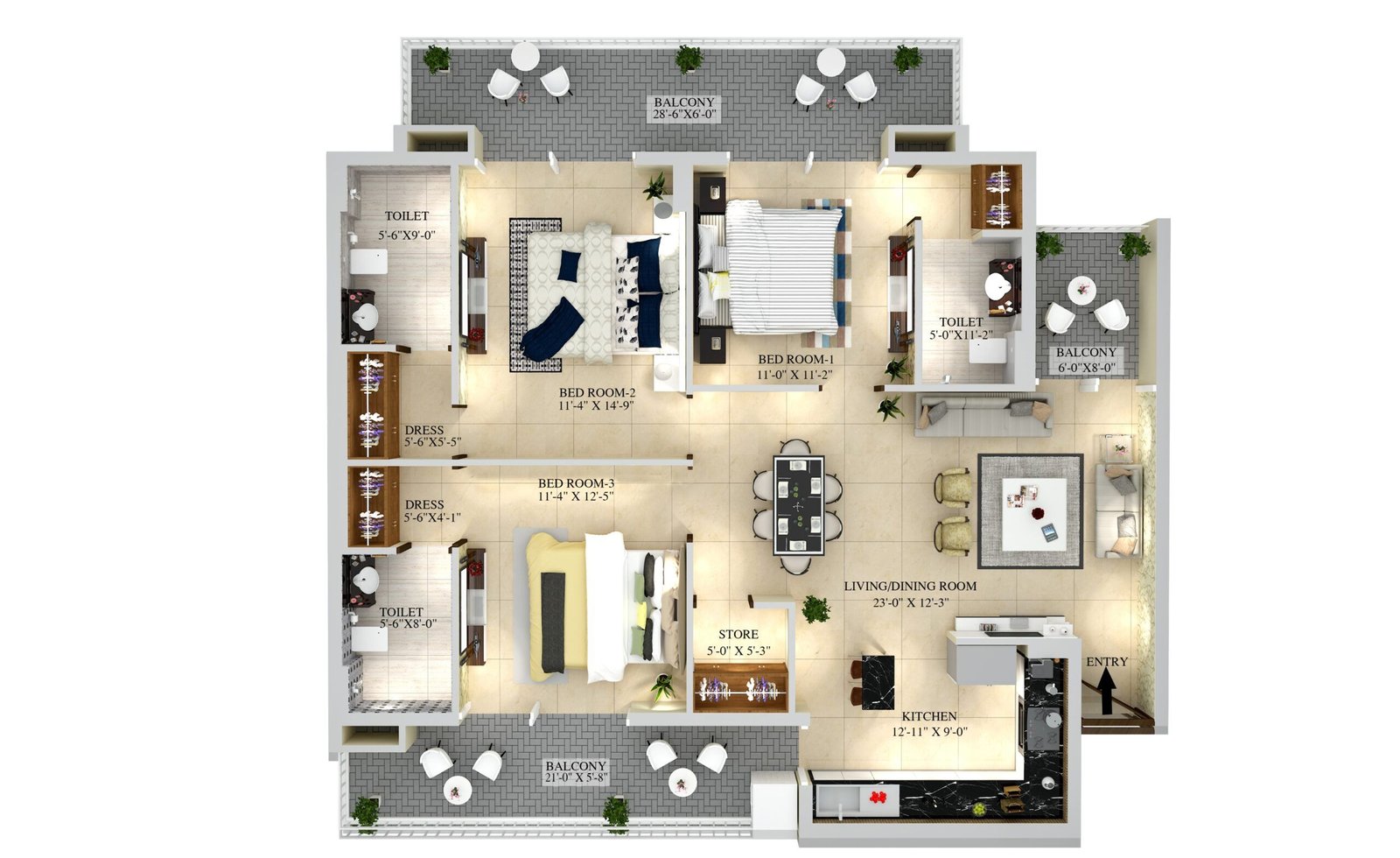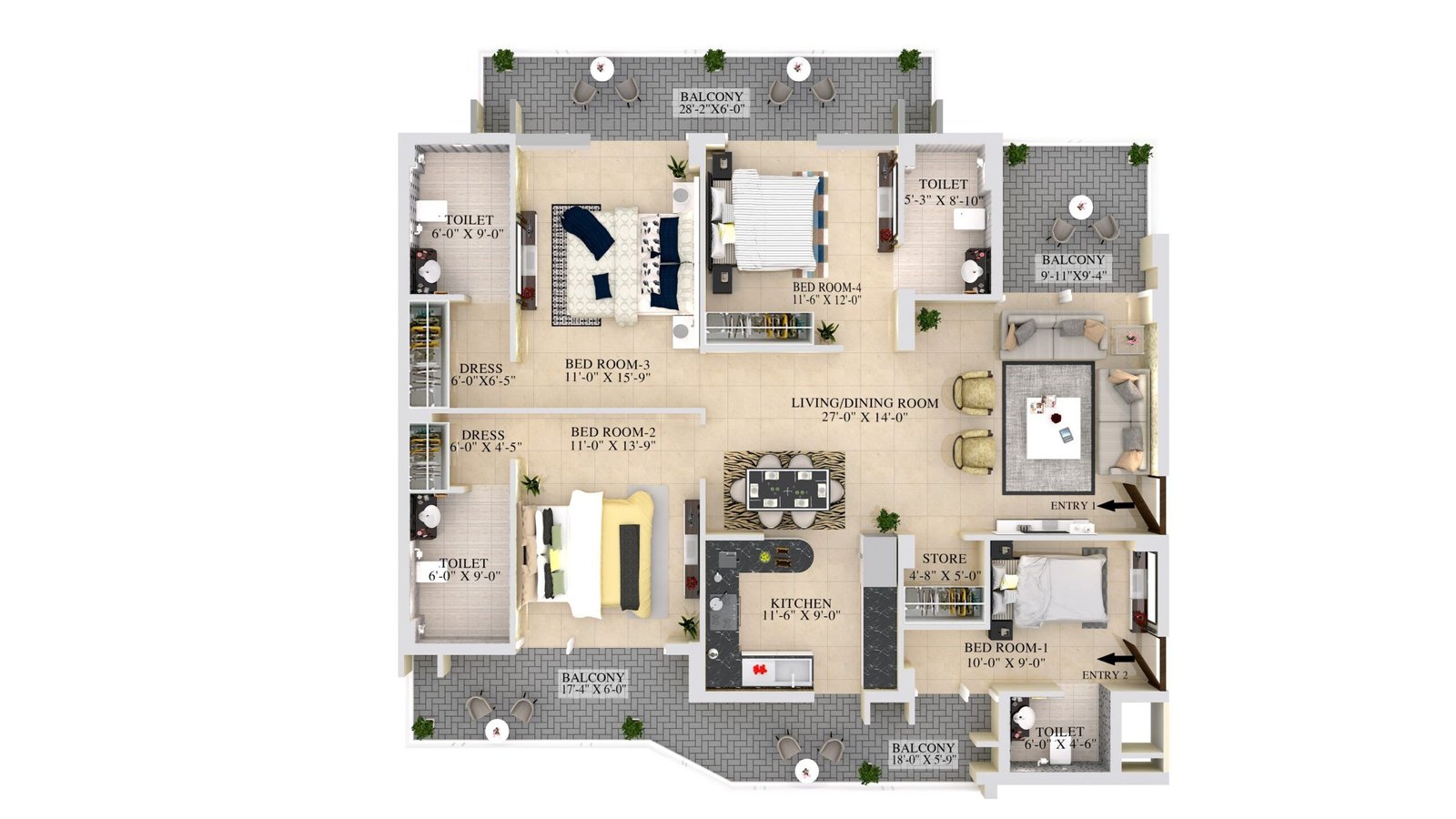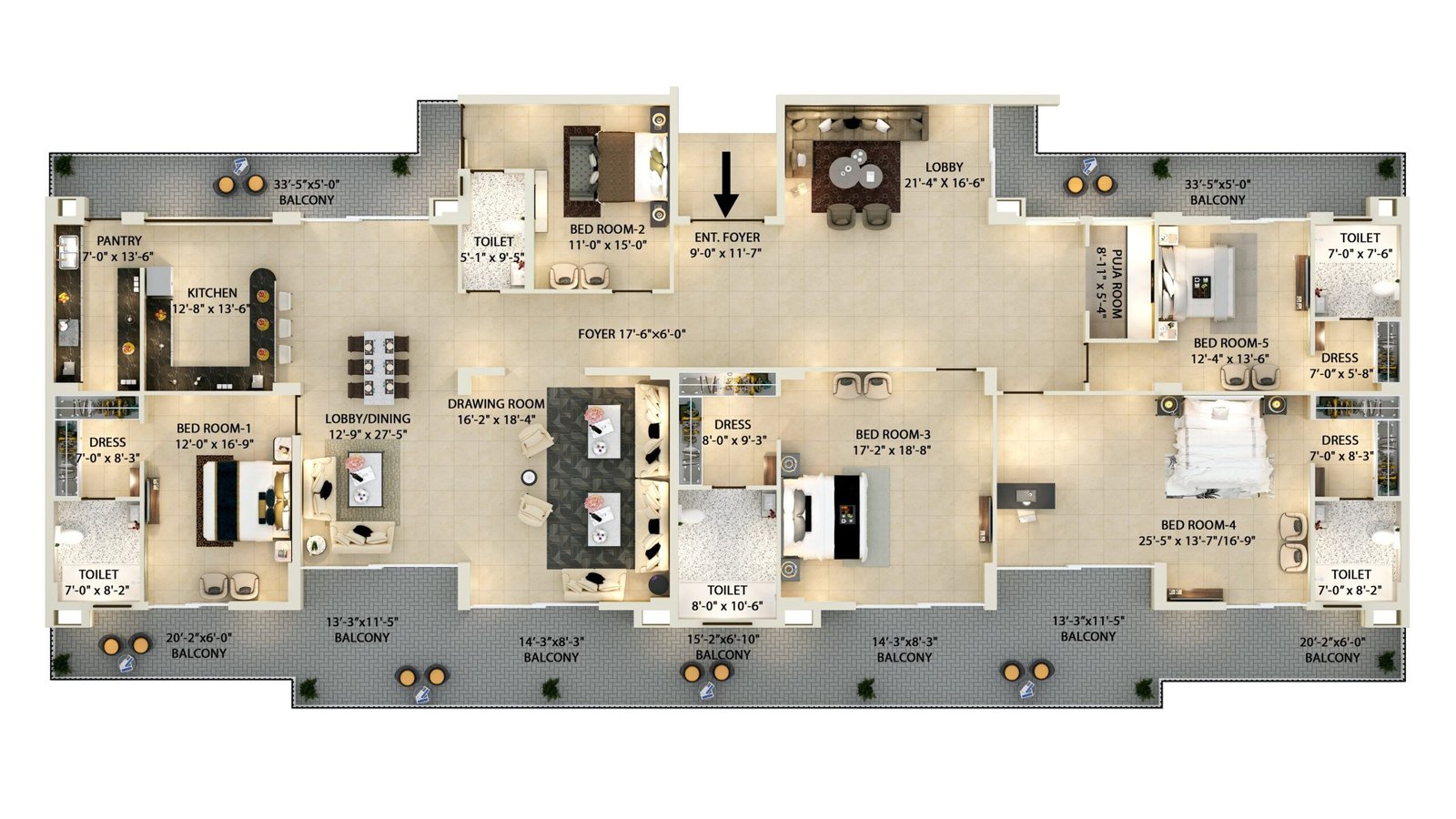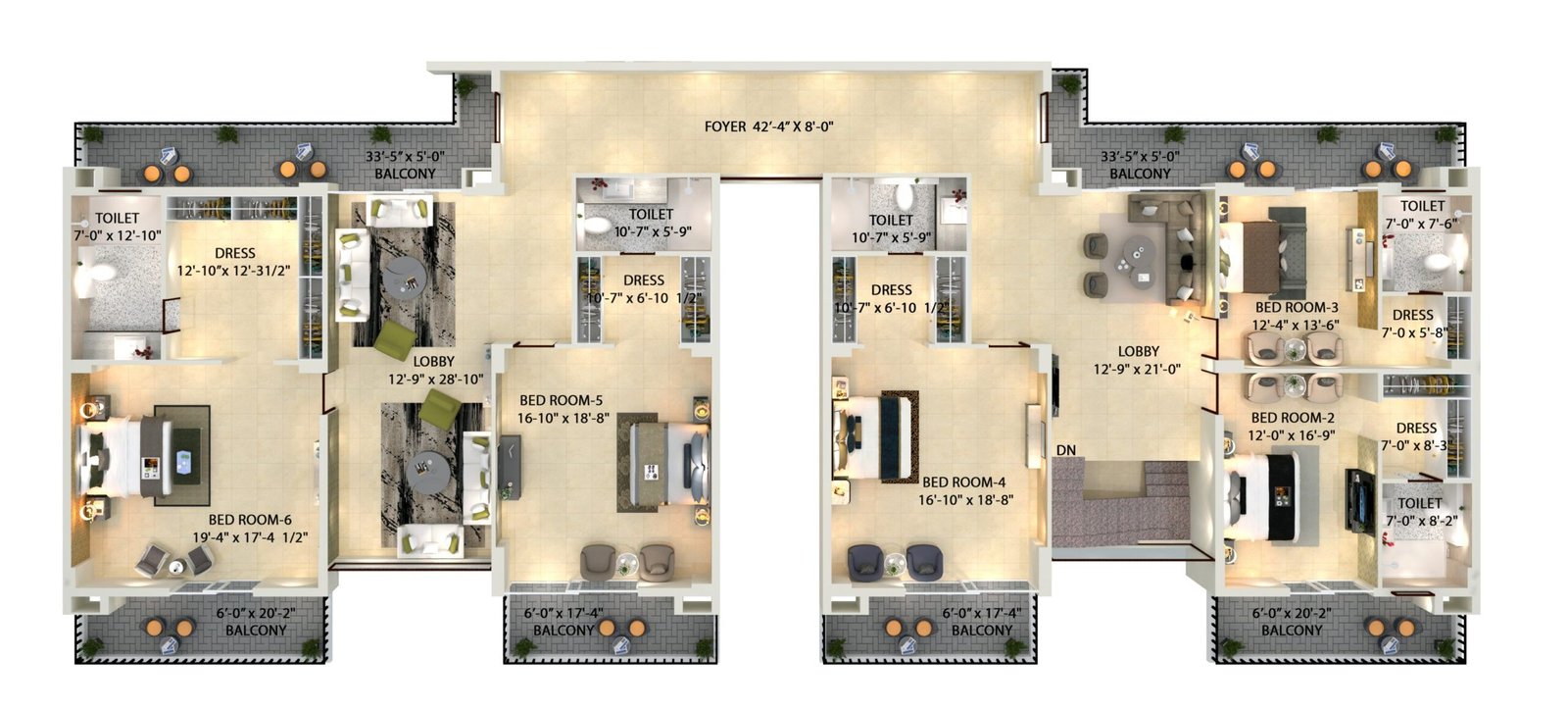Green Lotus Utsav
Project Area
Status
Property Type
3 to 6BHK
Project Details (Spacious 3 BHK Homes in the Heart of the City)
The world has evolved into a global village; where pollution and chaos has become the norm. As dwellers on this Earth, we must do our bit in leaving this place better than how we found it. Being eco-friendly goes far beyond just turning off lights when you leave the room – it is about changing how you live, it extends to actual practices that will safeguard the future of the generations to come.
We, at Green Lotus Utsav, strive for this peace and serenity to become a part of your daily life. Feel the fresh dewdrops caressing your feet in the sprawling lush green gardens and the warmth of the sunrays, playing hide-and-seek with your large-sized windowpanes. The insulated building structures and energy-efficient appliances in Green Lotus Utsav ensure that you live in and support a sustainable community.
Contact our Real Estate Experts
Professional, white-glove property services at affordable rates
Location Benefits
PUBLIC TRANSPORTATION
- Airport – 7 minutes
- Bus Stand – 5 minutes
- Railway Station – 12 minutes
MALLS & MULTIPLEXES
- Paras Downtown – 5 minutes
- Cosmo Plaza – 4 minutes
- Elante Mall – 15 minutes
- Metro / Best Price – 4 minutes
- Inox Cinemas – 3 minutes
GOLF COURSE
- Panchkula Golf Course – 10 minutes
- Chandi Mandir Golf – 15 minutes
- Chandigarh Golf – 18 minutes
- Golf Range – 15 minutes
- Devi Lal Sports Complex – 8 minutes
IT / INDUSTRIAL AREA
- Panchkula Industrial Area – 8 minutes
- IT Park, Panchkula – 10 minutes
- Chandigarh IT Park – 15 minutes
- Chandigarh Industrial Area – 12 minutes
HOSPITALS
GMCH, Sector 32, Chandigarh – 15 minutes Alchemist, Panchkula – 10 minutes
Fortis Mohali – 15 minutes
Contact our Real Estate Experts


