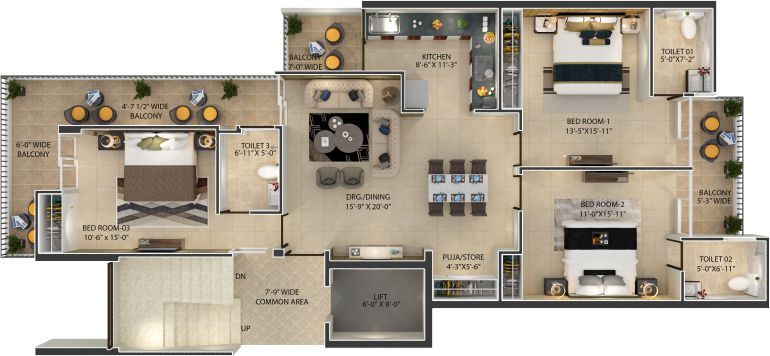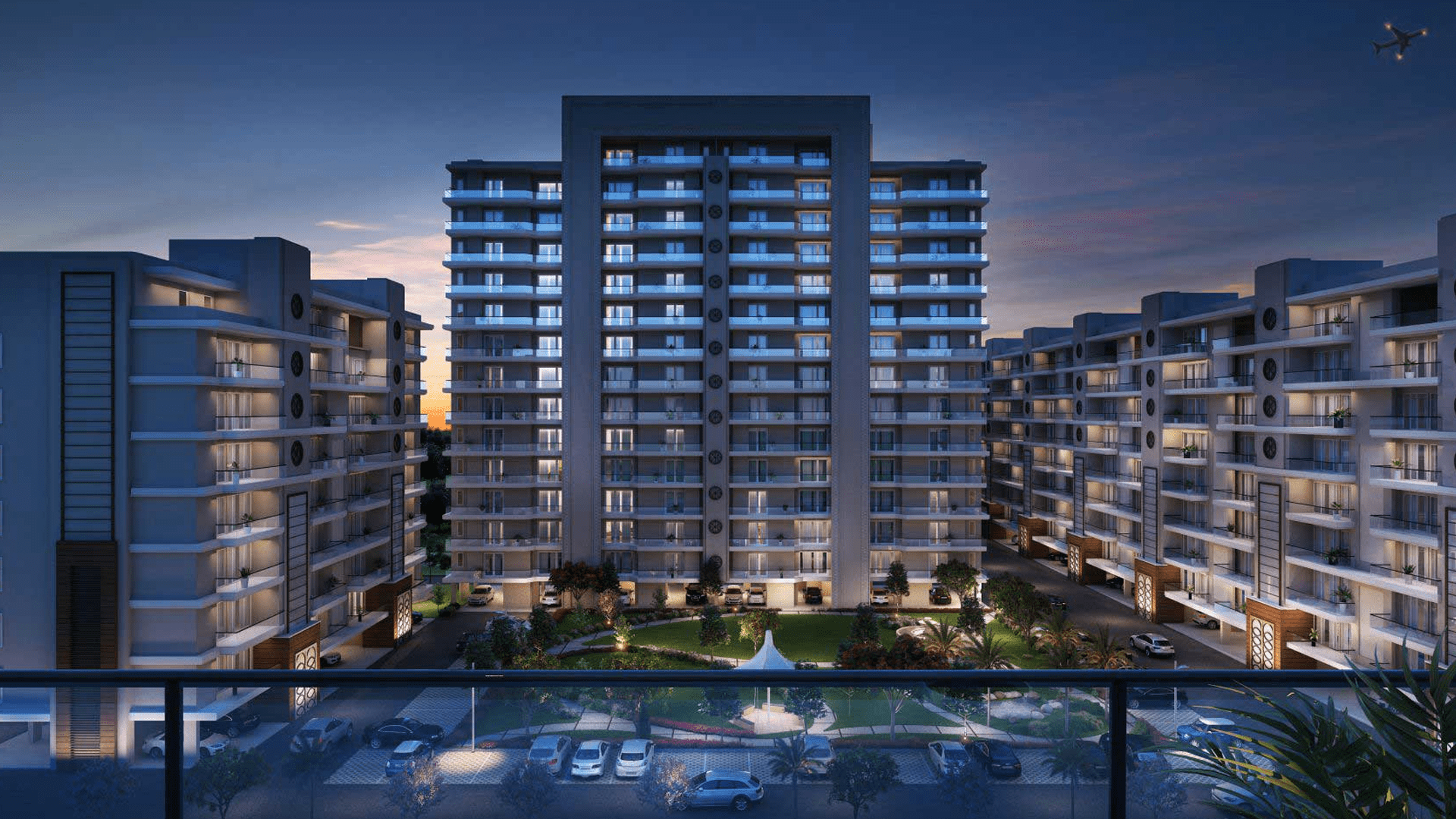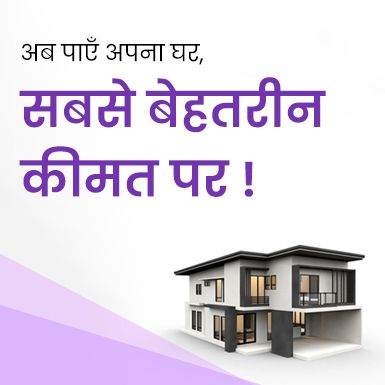Hermitage Centralis
Project Area
Status
Ready to Move
Property Type
3Bhk, 3+1
Project Details
A hermit is someone who lives in layers of solitude and peace that inspire him to turn inward and connect with his spirit. a person who unifies with the divine, the cosmos, and nature. That feeling has been captured by Hermitage Centralis Zirakpur and transformed into opulent homes that will make your soul and inner self completely happy, content, and satisfied.
Enter a residential property that has never been seen before in tricity, as well as a private arena of urbane wilderness. Such souls thrive in the beauty, greenery, flora, and fauna of nature, and Hermitage is their natural and sacred habitat where quality of life is only one aspect of opulence, where miles and miles of land are covered in tranquilly, peace, and harmony.
Amenities

Swimming Pool

Stilt Ground Basement Parking

Solar Panel Lighting

Badminton Basketball Courts

Open Air Theatre

Lush Green Landscaped Parks

Jogging Cycling Track

Indoor Games

Cricket Pitch

3 Tier Security
Contact our Real Estate Experts
Professional, white-glove property services at affordable rates
Floor Plans

Block-A Typical Floor Plan
Super Area 1775 Sq.ft

Block-C Typical Floor Plan
Super Area 1450 Sq.ft

Block-B Typical Floor Plan
Super Area 1700 Sq.ft

Block-E Typical Floor Plan
Super Area 1845 Sq.ft
Contact our Real Estate Experts






