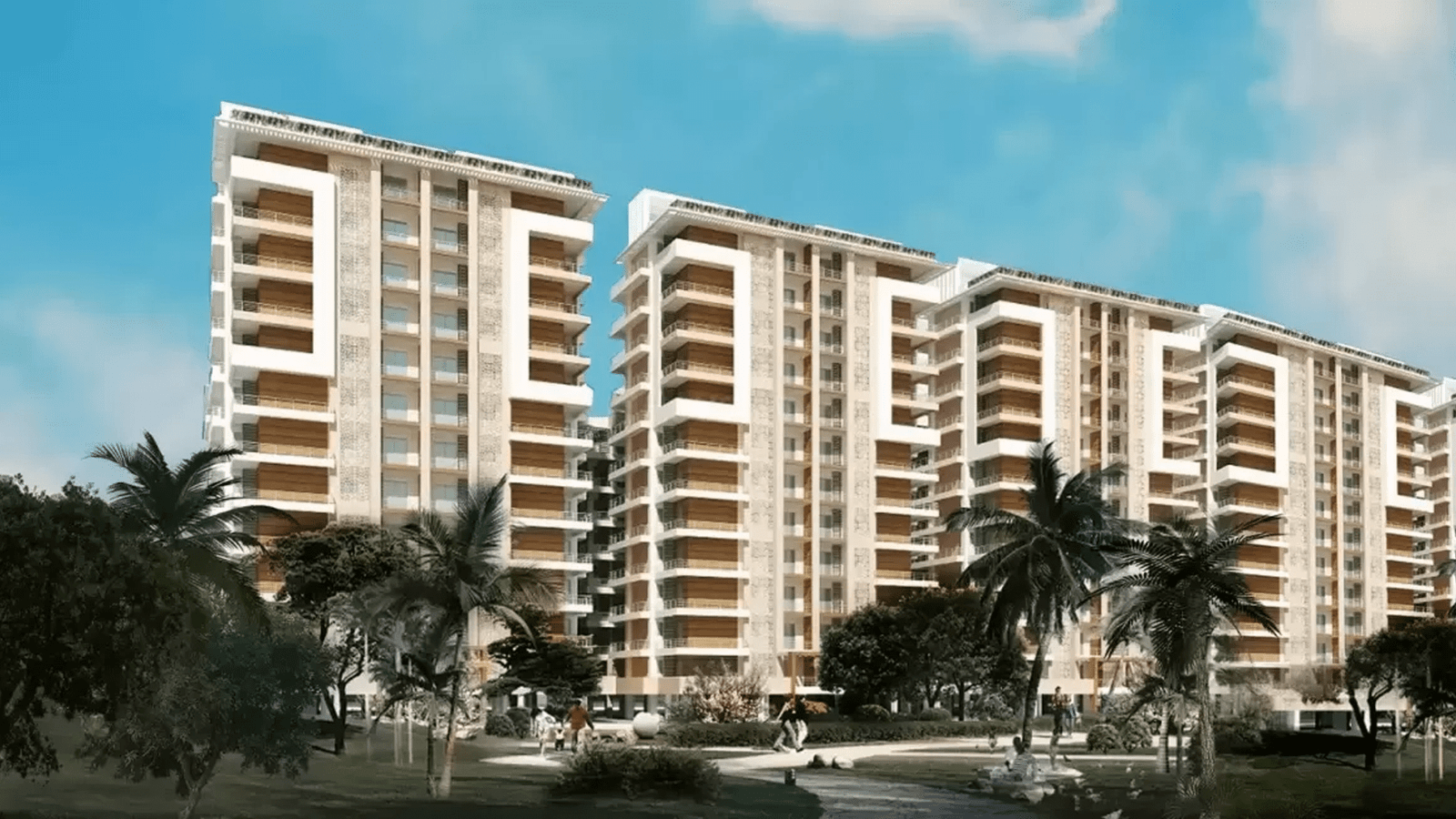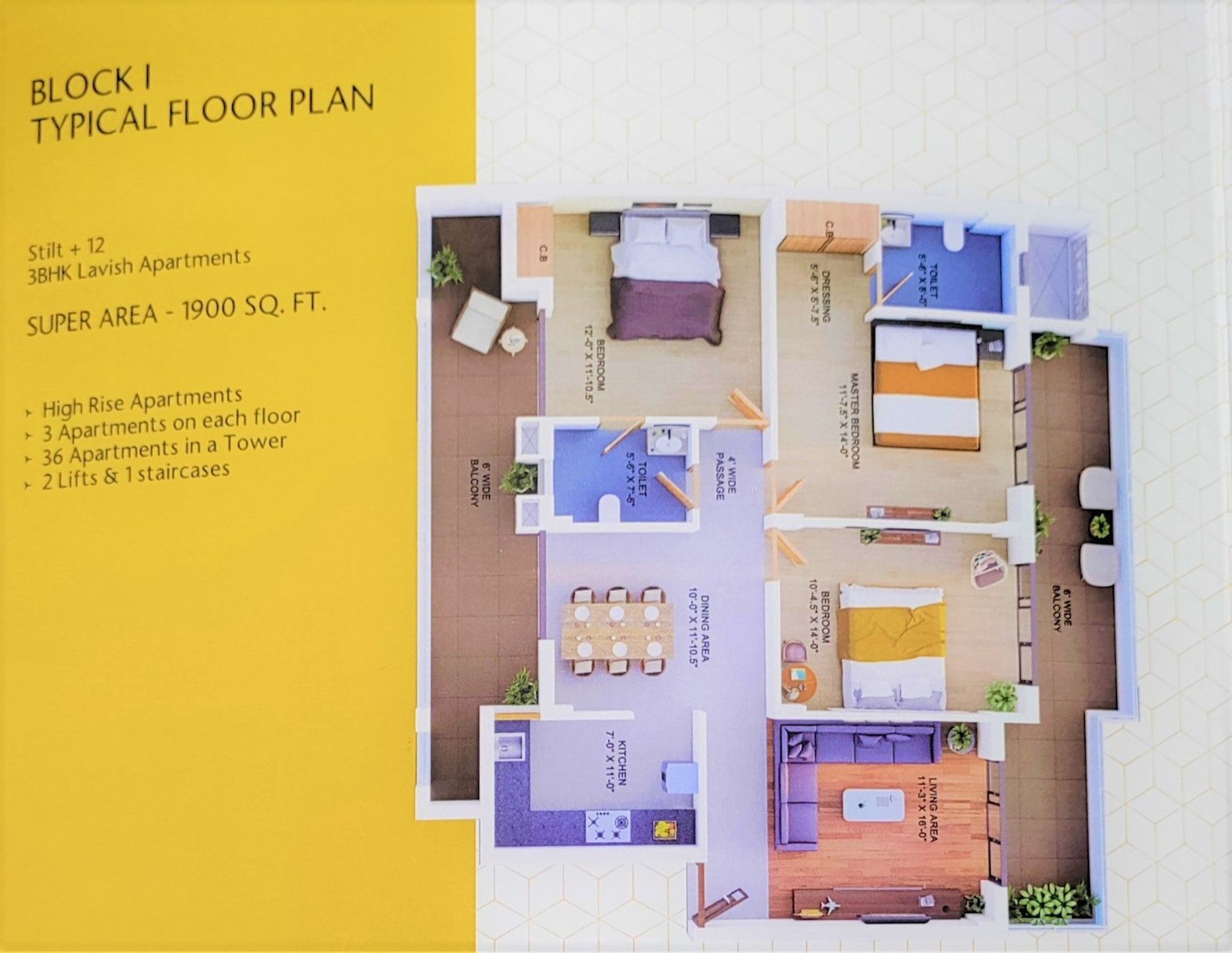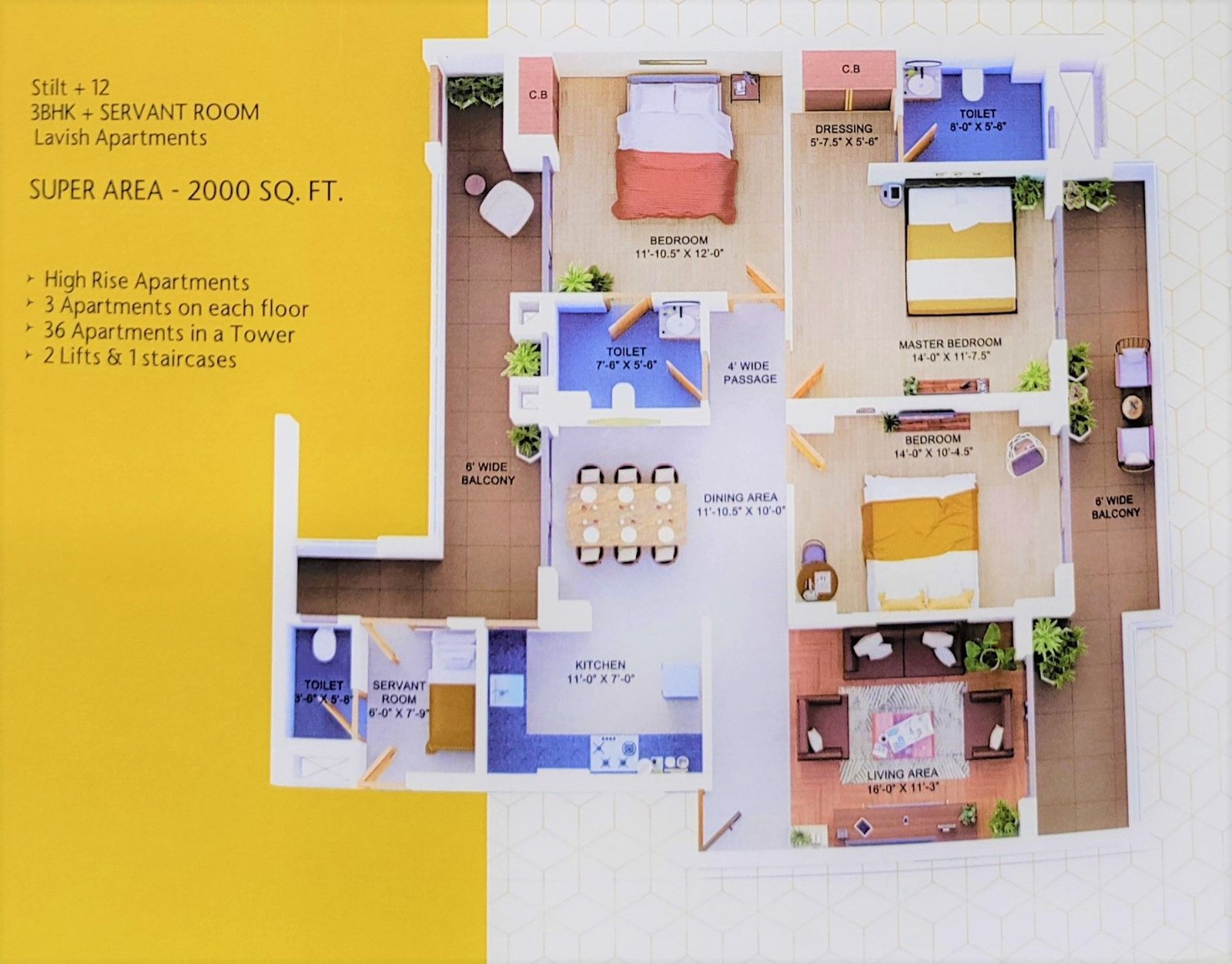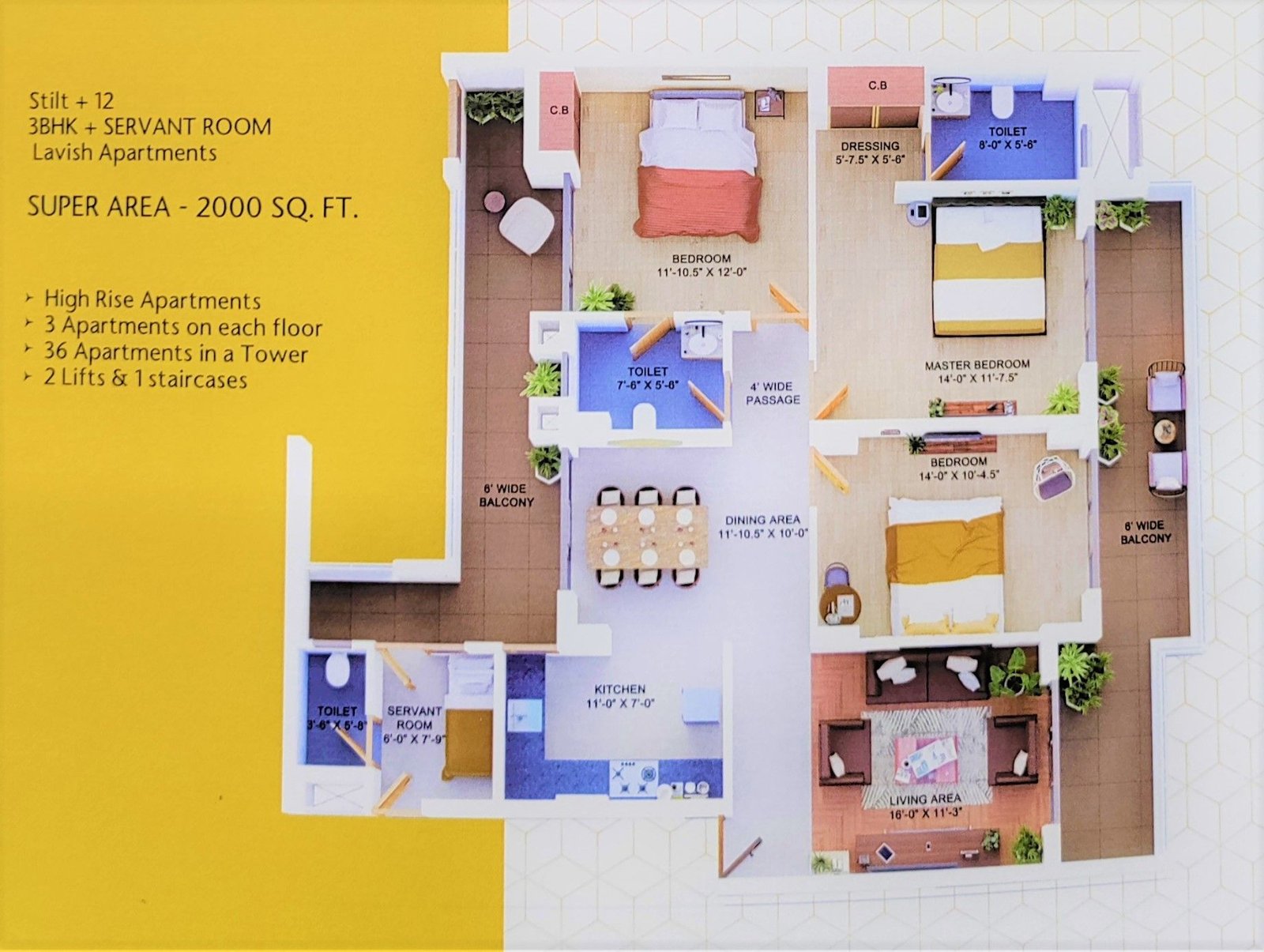3BHK Apartments in Mohali
Palm Village, Sector 126, Mohali, Chandigarh is a residential project that has been designed to provide something for everyone. Palm Village by VKG Group is ideal if you are looking for elegant and comfortable residential apartments in Mohali on a low budget. In Sector 126, Mohali, you will find spacious and beautifully designed residential houses. You will also appreciate the close proximity to almost all civic amenities such as schools, hospitals, shopping centres, entertainment, local markets, and public transportation facilities.
Palm Village is surrounded by natural beauty and will always provide you with a magical world. The project features lush green gardens filled with exotic herbs and flowers. There are also palm-lined avenues near lotus ponds and refreshing abodes to help you live an unrivalled life in a safe and secure lifestyle. From an investment standpoint, this project is a promising property in an area where a large number of homer seekers are looking for their own space. Visit Magicbricks for more information on Plam Village floor plan, Plam Village photos, Plam Village price, Plam Village layout, and Plam Village locational benefits.
The project includes all basic and necessary amenities such as round-the-clock security, power backup, car parking, RCC Road, 24 Hour Water Supply, Sewage Treatment Plant and CCTV, Park, private terrace and garden, Kids play area, Vaastu complaints, and a club house.
Let Us Contact You For Free Consultation
Palm Village Project Details
Total Units
72
Total Towers
2
Project Type
Residential
Property Type
Flat
Project Area
7 Acre
Possession by
Dec 24
Floor
- Entrance: Premium vitrified tiles.
- Living, Drawing Room: Wooden tiles.
- Dining and Family Lounge: Premium vitrified tiles.
- Kitchen: Premium vitrified tiles.
- Bedrooms: Premium vitrified tiles.
- Bathrooms: Branded ceramic tiles.
- Balconies: Rustico, coto series stone finish, Premium anti –skid tiles.
Floor Skirting
- Entrance: Foyer, Premium vitrified tiles.
- Living,Drawing Room: wooden tiles.
- Dining and family Lounge: Premium vitrified tiles.
- Kitchen: Premium vitrified tiles.
- Bedrooms:Premium vitrified tiles.
- Bathrooms:Dado up to full height.
- Balconies:Indian granite, Marble Tiles.
Wall
- Entrance:Finished with Exterior Premium Grade Paint.
- Living, Drawing room: Premium Emulsion.
- Dining and Family Lounge Premium Emulsion.
- Kitchen:2 feet high dado of Premium vitrified tiles above the work top and rest.
- Bedrooms:Acrylic Emulsion and Premium Paints.
- Bathrooms:Premium wall tiles up to full height.
Ceiling
- Entrance: Foyer Exterior grade paint.
- Drawing, Living room: False ceiling in POP, Gypsum board, finished with acrylic emulsion.
- Dining and Family: False ceiling in POP, Gypsum board, finished with acrylic emulsion.
- Bedrooms: Gypsum, POP Edge cornices finished Emulsion Paint.
- Balconies: Exterior grade paint, Texture Paint.
Counter Railing
- Entrance:Foyer Powder coated MS.
- Kitchen:Indian Granite.
- Balconies:Matte finishes Texture.
Cp and Sanitary Fittings
- Kitchen: kohler CO fittings.
- Bedrooms: Kohler SP and sanitary ware.
Windows and Frames
- Main Door: Polish.
- Entrance:Foyer UPVC, Jindal Aluminum.
- Drawing, Living Room: Flush Door with Paint.
- Dining and Family Lounge: Flush Door with Paint.
- Bedrooms:Wooden frames with Flush Doors.
Palm Village Amenities
Club House
Private Terrace/Garden
Power Back Up
Security
Park
Reserved Parking
Vaastu Compliant






You must login/register to post a review.