3 BHK Luxury Apartments on Airport Road, IT City Mohali Marbella Grand
Marbella Grand is accentuated by its elegance and distinguished architectural style. The design concepts aim to provide comfort and luxury along with a design that beautifully embraces nature. The project is strategically sited that will allow maximum natural sunlight from all directions and open out to a picturesque view of the city beyond. The project by SRG Group is a traditional craftsmanship united by contemporary details starting from the exterior and reaching the heart of interior. Each unit offers luxurious spaces that are personalized and unique.
This is a RERA registered project with registration number PBRERASAS81PR0391.
Location Advantages:
- Chandigarh: 5 min.
- PCA – Cricket Stadium: 5 min.
- International Airport: 5 min.
- Hospital: 5 min.
- Elante Mall: 20 min.
- Sukhna Lake: 30 min.
LIVING/ DINING ROOM/FAMILY ROOM
- Flooring – Premium / Vitrified Tiles
- Walls – Plastic Emulsion Paint
- Ceiling – Plastic Emulsion & POP – Illuminated
BEDROOMS
- Wardrobe – Wardrobe in Bedrooms
- Flooring – Laminated wooden flooring in Master Bedroom & Premium/ Vitrified Tiles in other Bedrooms
- Wall Finishes – Plastic Emulsion Paint
- Ceiling – Plastic Emulsion Paint, POP – Illuminated
KITCHEN
- Cabinets – Premium Modular kitchen Cabinets of Appropriate Finishes
- Flooring – Anti Skid Vitrified Tiles
- Dado – Premium Vitrified Tiles up to 2ft. above counter
- Wall Finishes – Vitrified Tiles/ Plastic Emulsion Paint
- Ceiling – Plastic Emulsion Paint, POP – Illuminated
- Counter – Pre Polish Premium Granite
TOILETS
- Flooring – Premium Anti Skid Vitrified Tiles
- Wall – Premium Vitrified Tiles
- Ceiling – Plastic Emulsion, POP – Illuminated
- Fittings – Premium Sanitary Fixtures of Toto/Grohe/Kohler or Equivalent, Mirror, Other CP Fittings of Toto/Grohe/Kohler or equivalent including Showers
BALCONY
- Flooring – Anti Skid Vitrified Tiles
- Wall Finishes – Water proofing external paint
- Ceiling – Water proofing external paint
- Handrail – MS Railin/SS
DOORS & WINDOWS
- Doors – Flush Door Painted/Polished
- Windows – Contemporary Aesthetic Aluminium Profiles
No. of Towers: 10 Towers
No. of Floors: 23 Floors
No. of Units: 822 Units
Total Project Area: 11.13 Acres
Configurations: Apartment | Earth Villas | Sky Villas | Penthouse
Energy Efficiency
- Energy ClassA++
Floor Plans & Pricing
| Name | Beds | Baths | Size | Price | Availability | |
|---|---|---|---|---|---|---|
| Typical Floor Plan 3 BHK + Utility + Store/Puja Room | 3 | 3 | 2580 | ₹ | Call for Availability | View |
Property Features
- 24/7 Power Backup
- 24/7 Water Supply
- 24x7 Security
- Amphitheatre
- Badminton Court
- Banquet Hall
- Bar/Chill-Out Lounge
- Barbecue
- Basketball Court
- Billiards
- Cafeteria
- Car Parking
- Car wash area
- Card Room
- Carrom
- Chess
- Children's Play Area
- club house
- Conference room
- Cricket Pitch
- Entrance Lobby
- Fire Fighting Systems
- Fountain
- Garbage Disposal
- Gated Community
- Gymnasium
- Indoor Games
- InterCom
- Internal Street Lights
- Jacuzzi
- Jogging track
- Landscape Garden
- Lawn Tennis Court
- Library
- Lift(s)
- Paved Compound
- Property Staff
- Rain Water Harvesting
- Restaurant
- Salon
- Senior Citizen Sitout
- Spa
- Squash Court
- Steam Room
- Sun Deck
- Swimming pool
- Table Tennis
- Yoga/Meditation Area


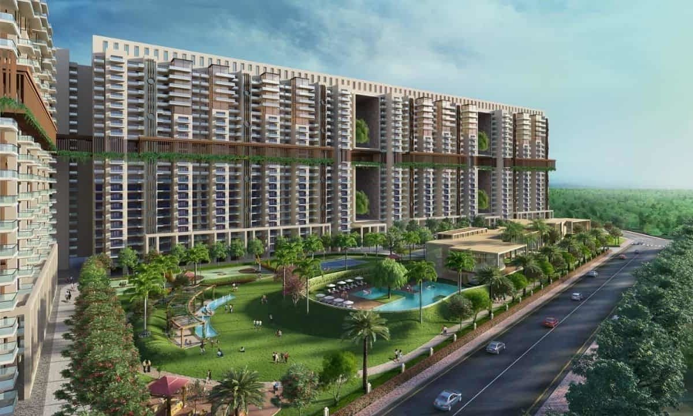
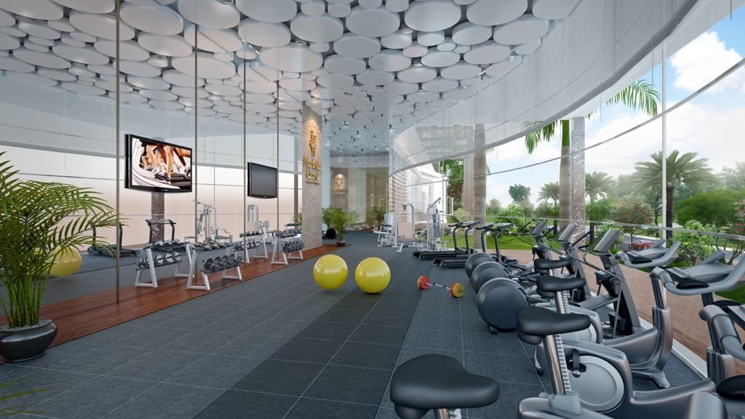
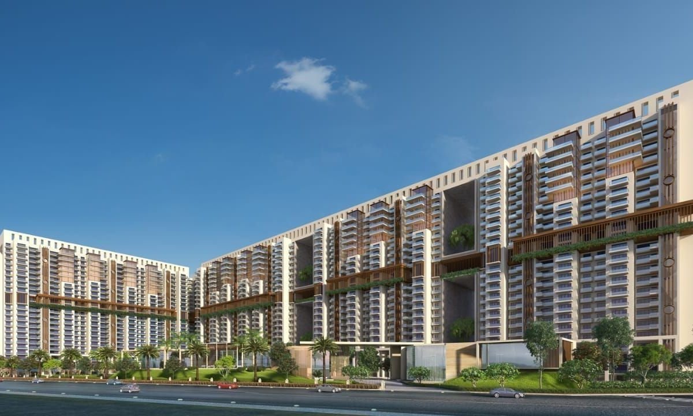
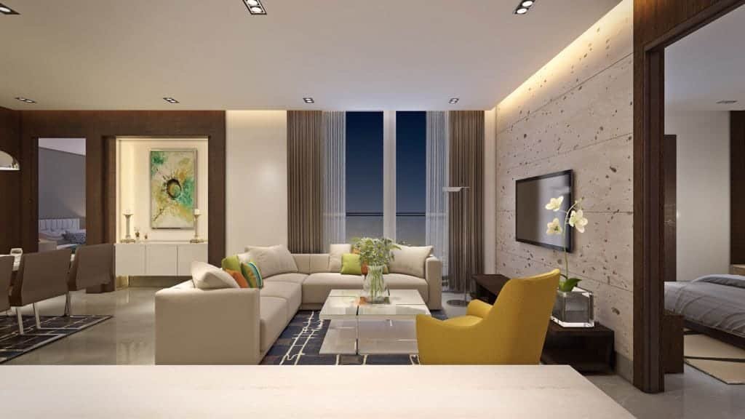

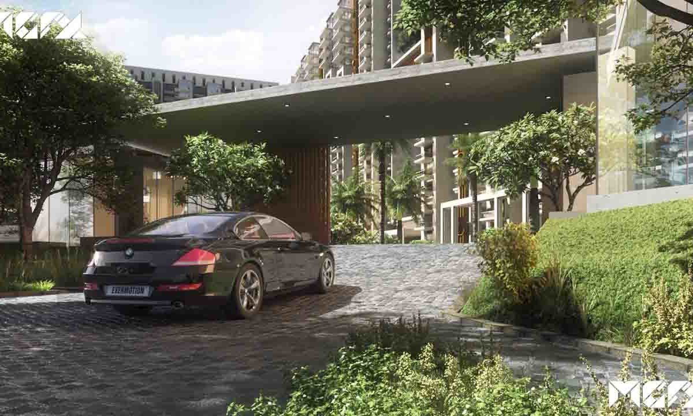
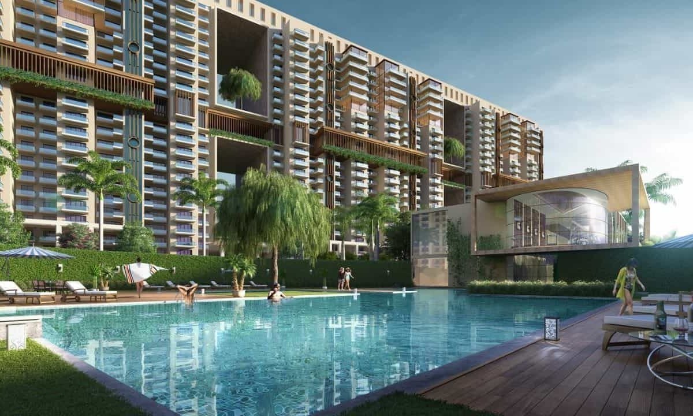



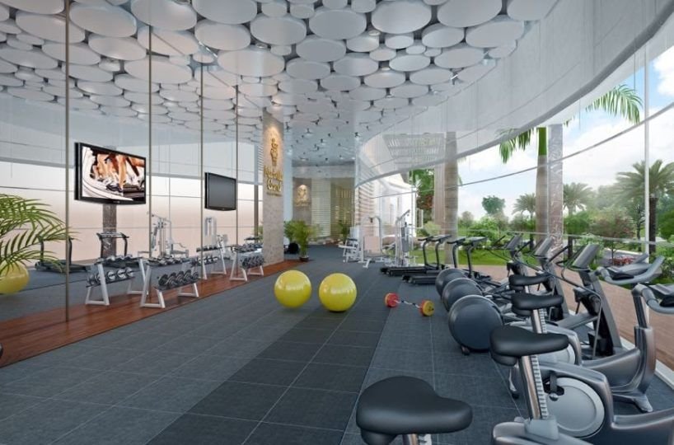
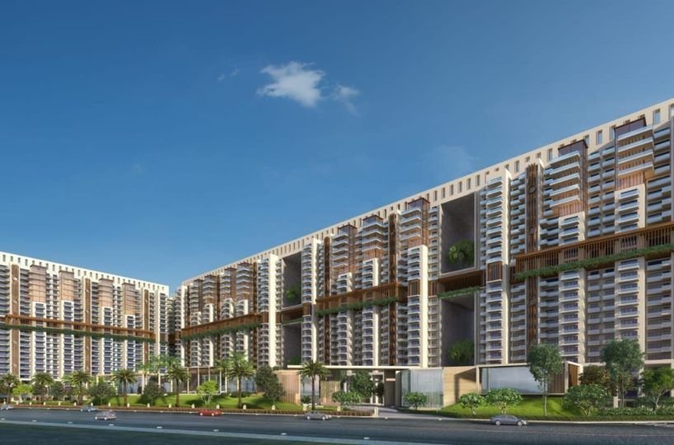
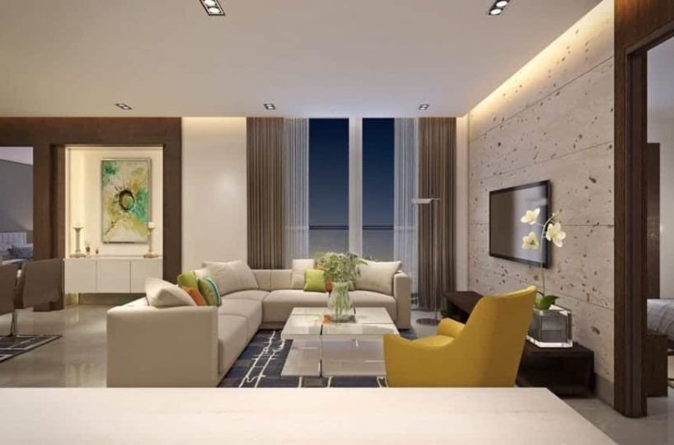
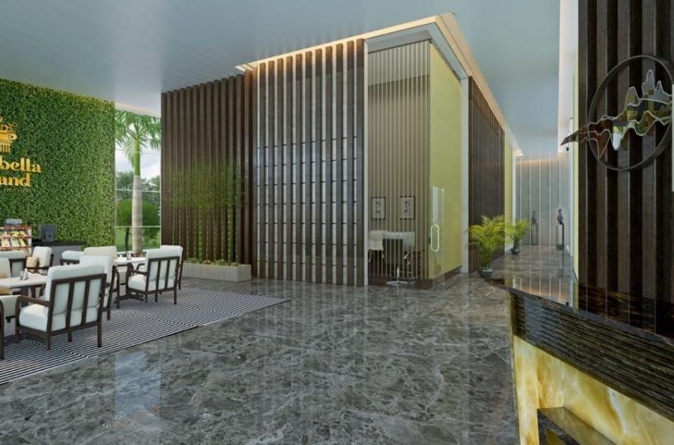
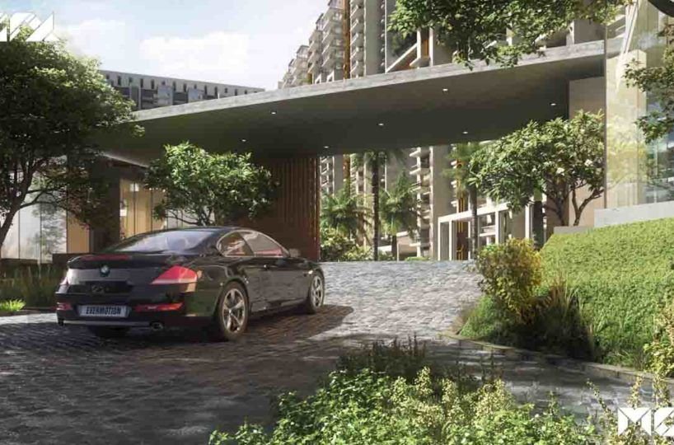

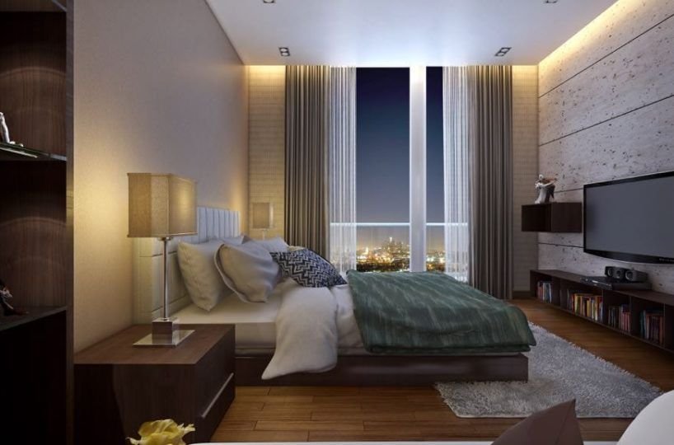

You must login/register to post a review.